
The summer has passed very quickly in our Pile of Rubble. We have had some fantastic summer weather, which has made it easier to store materials outside, and complete our outdoor space.
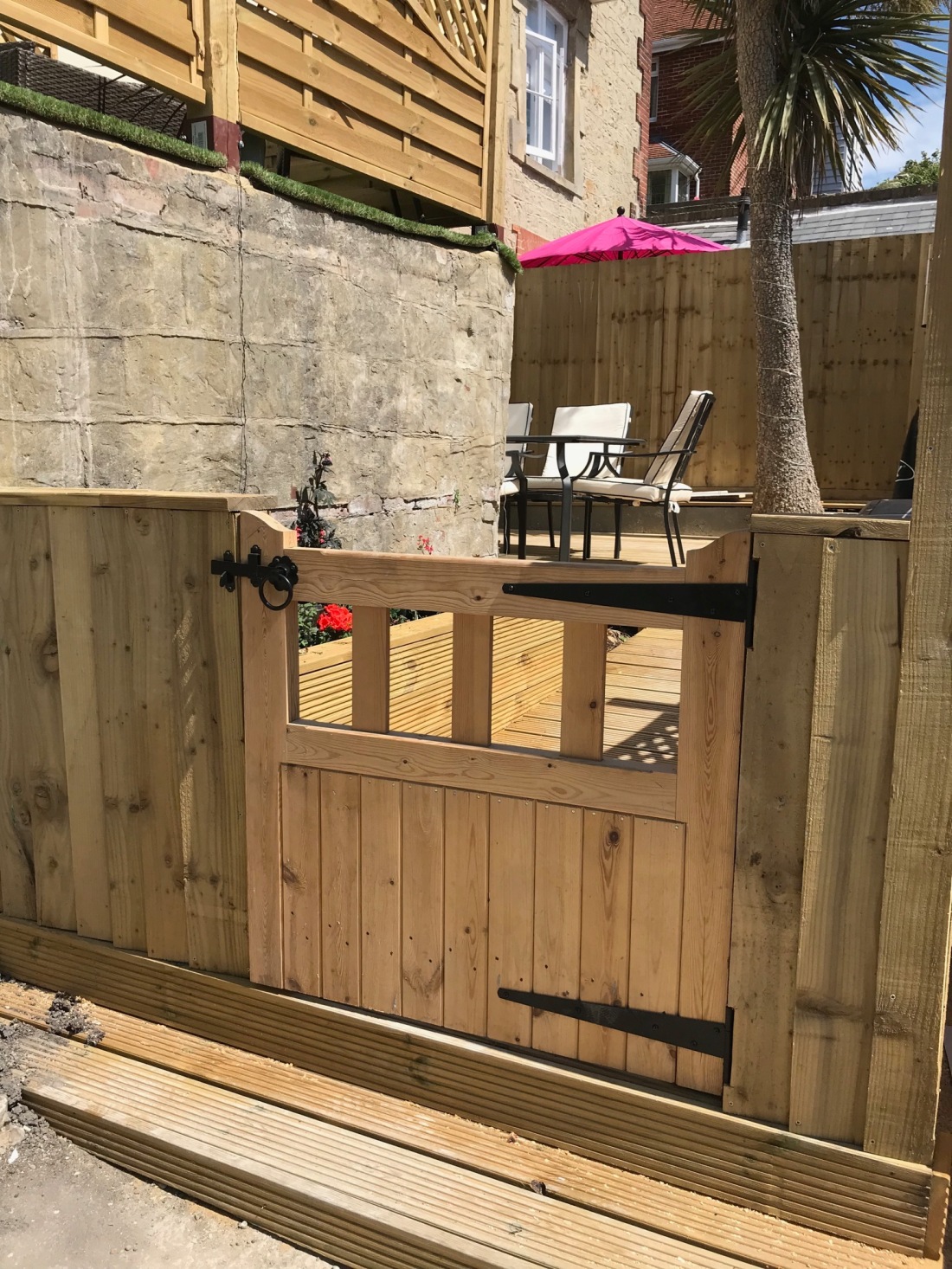

The finishing touches in the annexe took us longer than expected, as finishing the garden in time to enjoy the summer was our focus. We both work better under pressure and gave ourselves a deadline for marketing the annexe, much to our Dream Teams dismay! We researched lots of holiday rental companies and decided to go with Cottages.Com as they had advertised in an Isle of Wight magazine about supporting IOW Pride this year and are LGBT friendly. We knew we would need support and guidance on any requirements needed to make our holiday makers stay with us safe and enjoyable. Rob has been our contact and he has been great at helping us every step of the way. The deadline we set ourselves was the 1st August, we had photos taken of the annexe at the end of July and after approving them, we went live. This was a very daunting but exciting time for us as we had no idea if any one would like what we had created, what if we had no bookings? We need not of worried though as a couple of days later we had our first booking. We welcomed our first family into our annexe, which has now been re-named, Hill House Bakery, at the beginning of August. We were very lucky with the weather that week, and our first guests gave us positive feedback, with only a few minor adjustments needed to ensure the whole family was catered for. Pint glasses are now included in the glass cupboard, as The Tall one drinks Vodka, and The Short One drinks Gin, we had overlooked the need for pint glasses!

After welcoming our first guests, we started to concentrate on the first floor of our Pile of Rubble. This had been a bit neglected during the renovation of the annexe, and we needed to think about putting in our kitchen and dining room, before turning our attention to the two rooms at the front of our Pile of Rubble.

We had been granted planning permission to remove the toilet extension at the back of our Pile of Rubble but when we started planning the space at the back of the house, we decided that we were compromising on space elsewhere by removing it. As we had always intended to demolish it, we hadn’t paid much attention to its construction before deciding to keep it. For a while our Dream Team had used it to store materials before they were taken to the tip, as it was at least dry, or so we thought.
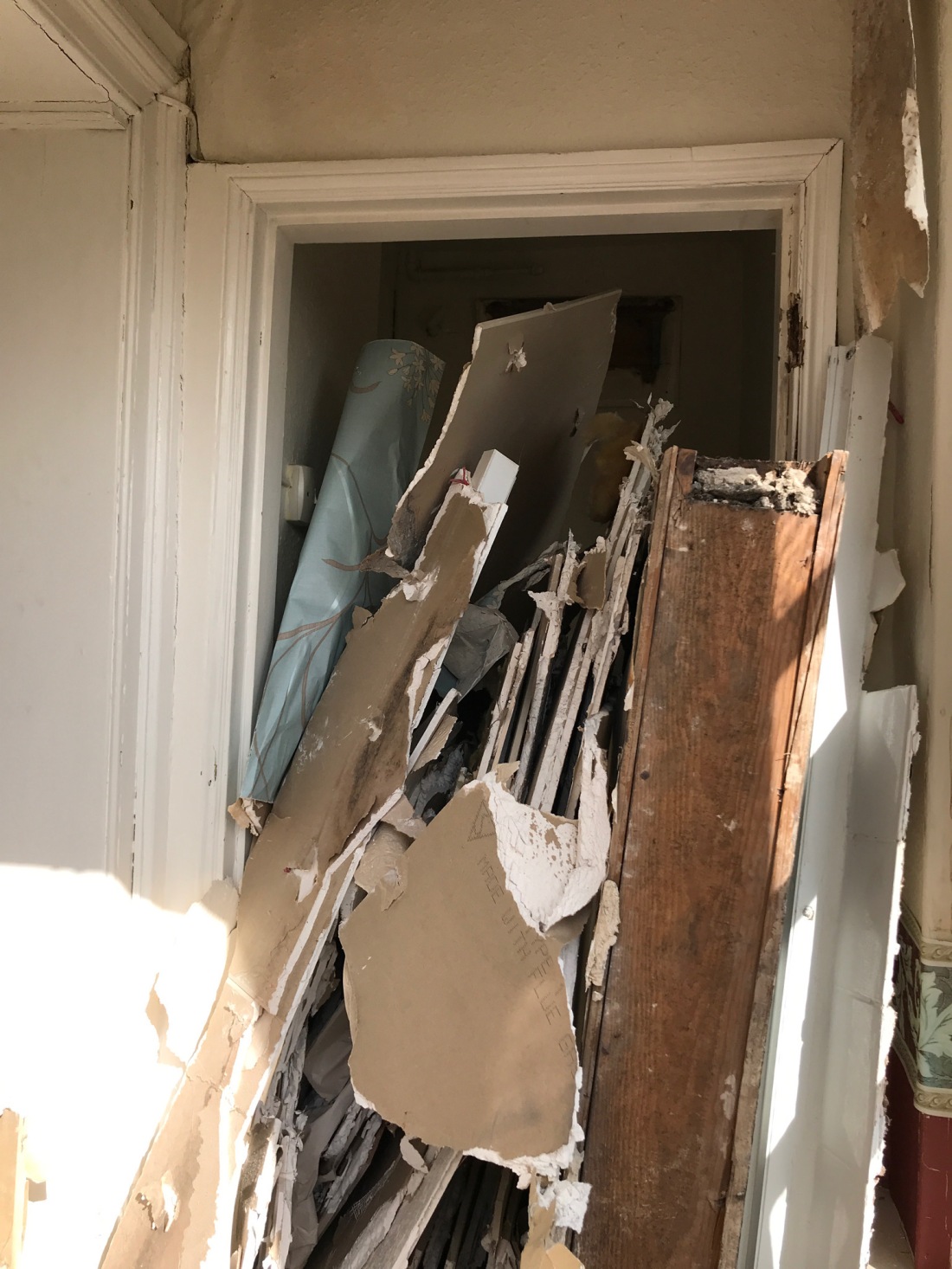
We always knew there was a leak in the roof of the toilet extension, but never really worried about it. Once we decided to keep the extension, our Dream Team cleared it out, and discovered it had more than a little leak, it also lacked general support.

After our Dream Team started to remove the toilet, we decided after a bit of discussion to renew the timber door frame, as the leak had caused a fair bit of damage to the wooden frame. Unfortunately the bricks lacked a vital feature, mortar. After a major investigation, we decided that the whole extension needed to be re-pointed and a new wooden frame built, as The Tall One felt that a downstairs toilet really did need a door or it would become a room with a view.
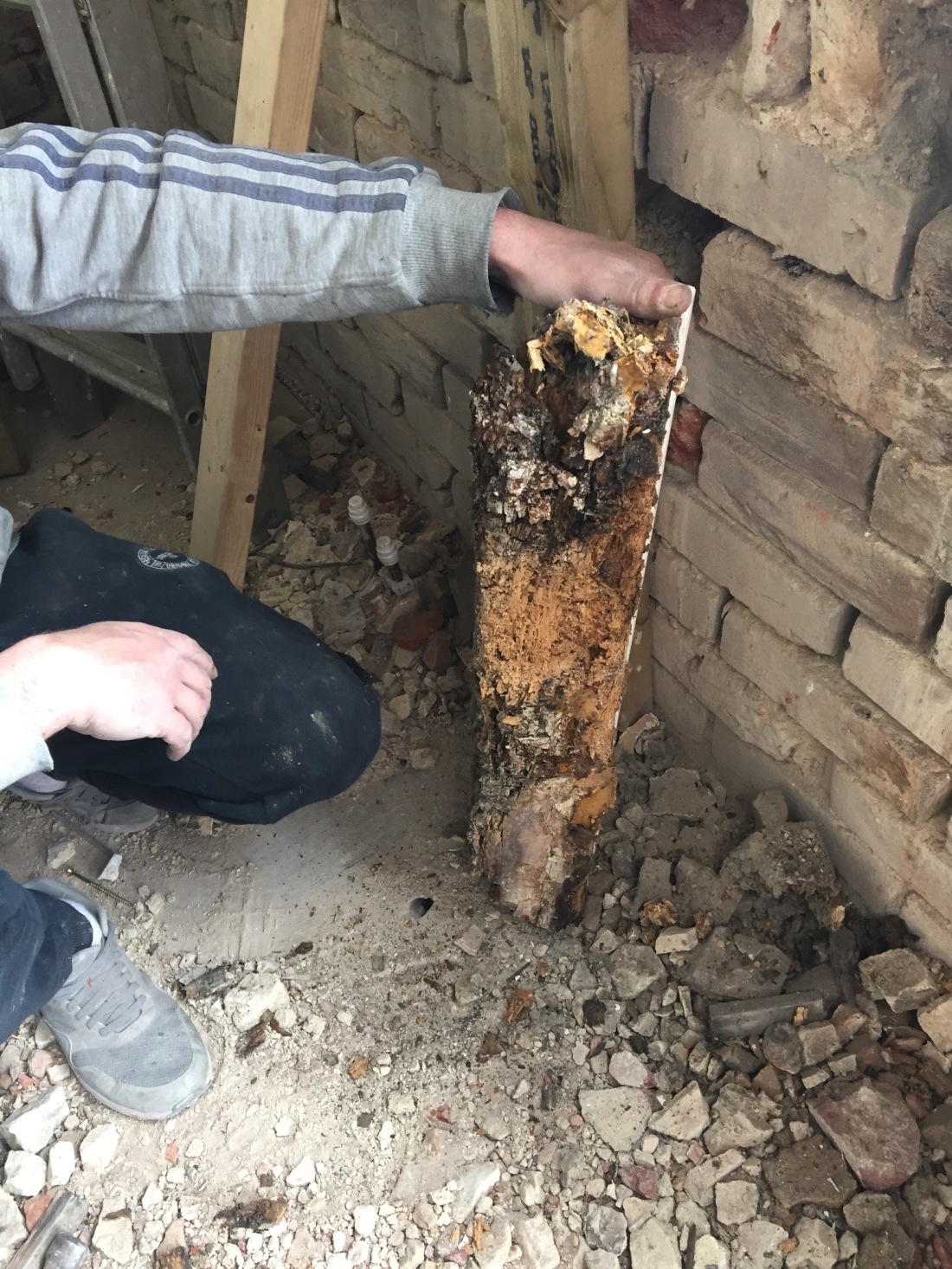
Our Dream Team worked hard to replace the missing mortar, and within a few days the extension was a bit more stable, we are unsure how many years the bricks had been stacked on top of each other without mortar to hold them together, thankfully it had remained standing long enough to allow us to fix it.

We also discovered an amazing little window in our now newly renovated toilet extension, which we have decided to keep. All of the windows in our Pile of Rubble have to be replaced with timber framed sash windows, as close to original as possible, and they are all currently being made for us, which unfortunately is a very slow process. However our lovely little quirky window is in perfect working order, and adds a little bit of character to our new Loo with a view.

Once the mortar had dried and the plumbing was replaced, we set about installing the toilet into the new and improved toilet extension. As the door had been removed at the start of our journey with our Pile of Rubble, we decided to live without one for a while, whilst we decided which one to put back on. This is not a big issue, unless the back door is open, in which case our nice new toilet extension provides a great view of Ventnor High street and Spring Hill Gardens.

The only issue we now faced was finding the leak. Our Dream Team had replaced the mortar, sealed every hole that could be seen and it seemed watertight. The only thing that our new and improved toilet extension had not faced since its makeover, was rain. Our amazing summer weather continued until August bank holiday weekend. Everyone knows it always rains during a summer bank holiday weekend. This year the rain was particularly torrential and unfortunately our toilet extension sprang a leak.

Our Dream team decided that the only things that hadn’t been replaced was the tiled roof and a very old door on the side of the extension. We could see daylight through the old door, and if we could see out, then water could get in, the tiles on the roof had all slipped, and most had holes in them. We replaced the door with Marine Ply, and our Dream Team stripped the roof and replaced it with new felt and tiles. The Tall One provided expert assistance.

Once the room with a view was almost watertight, we moved onto the kitchen and dining room. Both areas have been used for storing tools and materials for the annexe and the top floor of our Pile of Rubble. Most days we play a very large game of tetris with tools and materials in order to get rooms ready for their next fitting.


We have decided to uncover all the fireplaces on the main floor, unfortunately we have not been lucky enough to find any fireplaces behind any of the false walls.

In the main room on the first floor, we already have a working fireplace. This has not been tested as yet, and as our Pile of Rubble loves to give us surprises, we are sure when we test it out there will be a few issues to sort out. After removing the rubble and dust from the smaller front room and the dining room, we intend to install a wood burner in the smallest room, and a wine rack in the dining room. In the kitchen we intend to install a fireplace for decoration only as the chimney has been capped. The wood burner had already been sourced, and The Tall One has been on every online selling site trying to find a fireplace for the kitchen.
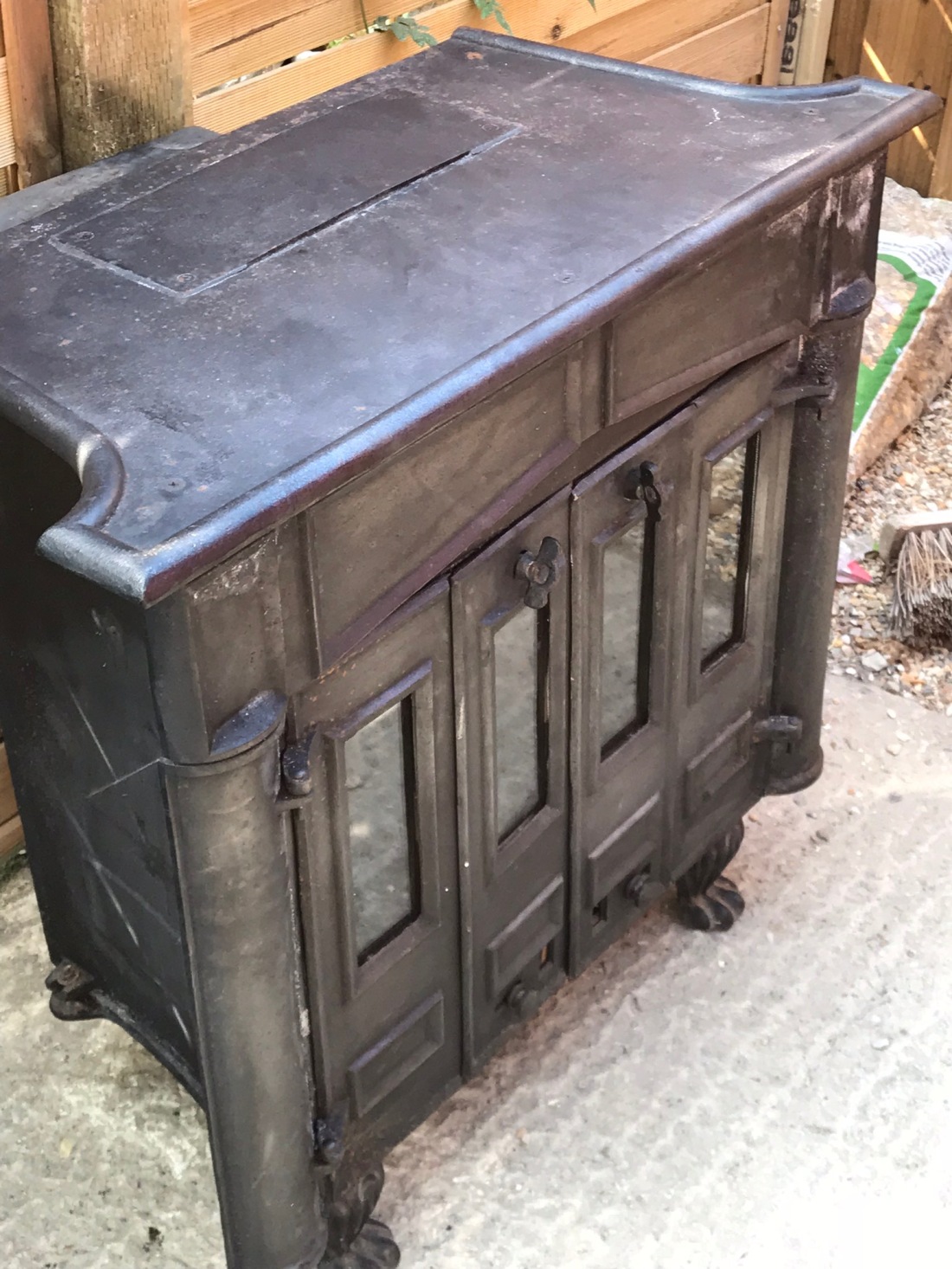
We had purchased the kitchen for the main floor at the same time as the annexe kitchen, and once the annexe began hosting guests, we needed to get our kitchen fitted pretty quickly.

The only issue we faced when having the kitchen fitted, was that it is directly above the annexe. With that in mind, fitting the kitchen became a very slow process, as the noisy parts could only be completed on a change over day, or on the few days when the annexe was not rented out.

We had a window of opportunity to finish the kitchen, during mid September. with our Dream Team working fast, we finally managed to get the kitchen completed.

The tall one is a massive David Beckham fan, and unfortunately her David Beckham calendar has not yet found a permanent home within our Pile of Rubble. Our Dream Team have also taken a shine to the Tall Ones Calendar, and a nail was placed in the fireplace out of the Smaller Ones reach.
The dining room, proved a much easier room to finish. This room had to have extensive work completed within it with during the stitching process. The corner of the house forms two sides of our new dining room. Once the stitching was finished, the walls replaced, flooring, paint and wallpaper put up, the room came together very quickly.

This became the first room on the main floor to be completed.

With both the kitchen and dining room almost complete, we were missing only one thing. A fire place for the kitchen. The Tall One spent hours trawling social media selling sites and we roped in all of our friends into out quest. One morning in The Tea House a fireplace was sourced. After a few days going backwards and forwards over social media, we hot footted it over to a barn in Niton where we found just what we had been looking for.
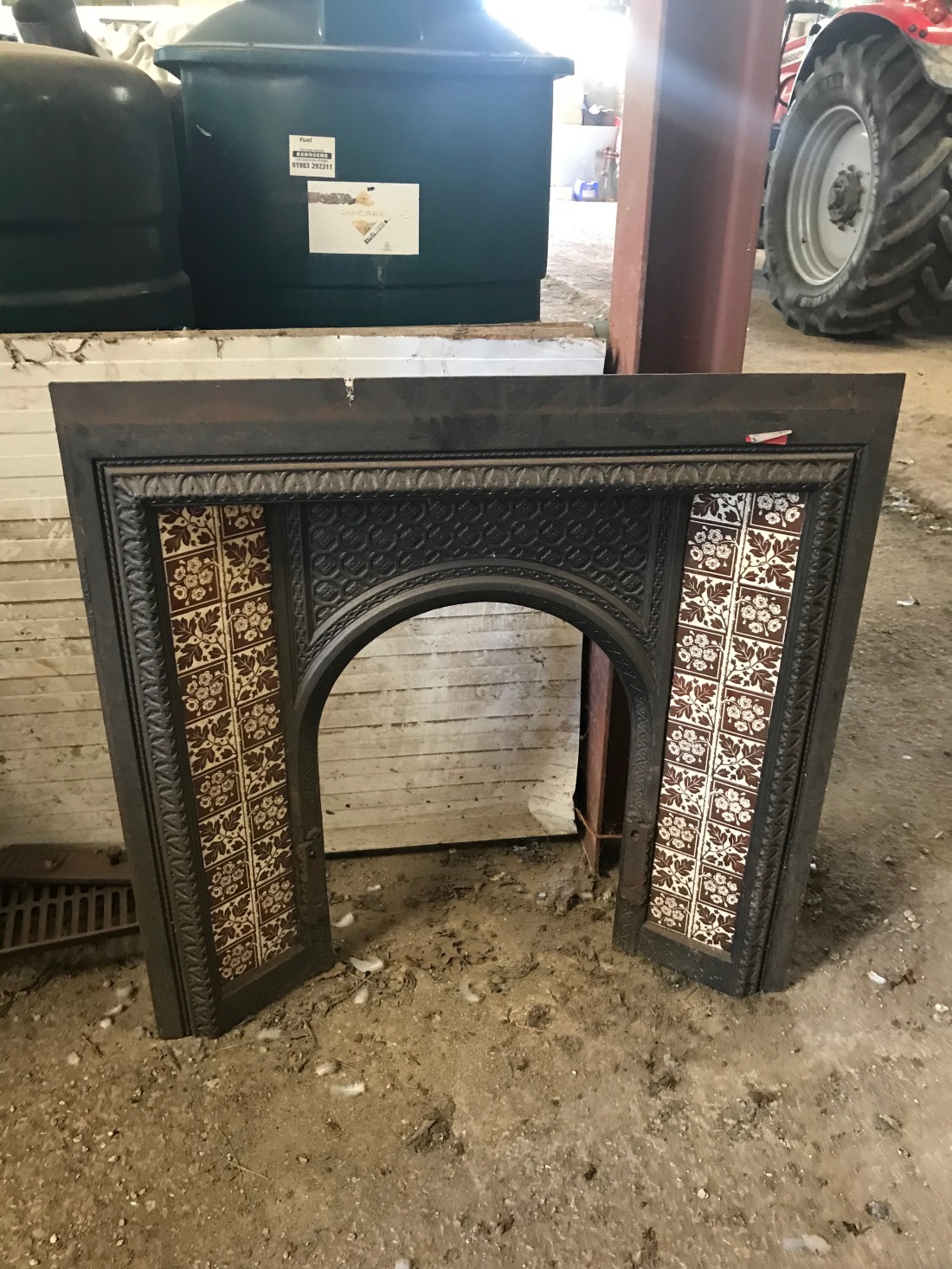
Somehow we managed to fit the fireplace into the back of the Tall ones car, and took our new purchase home to our Pile of Rubble.
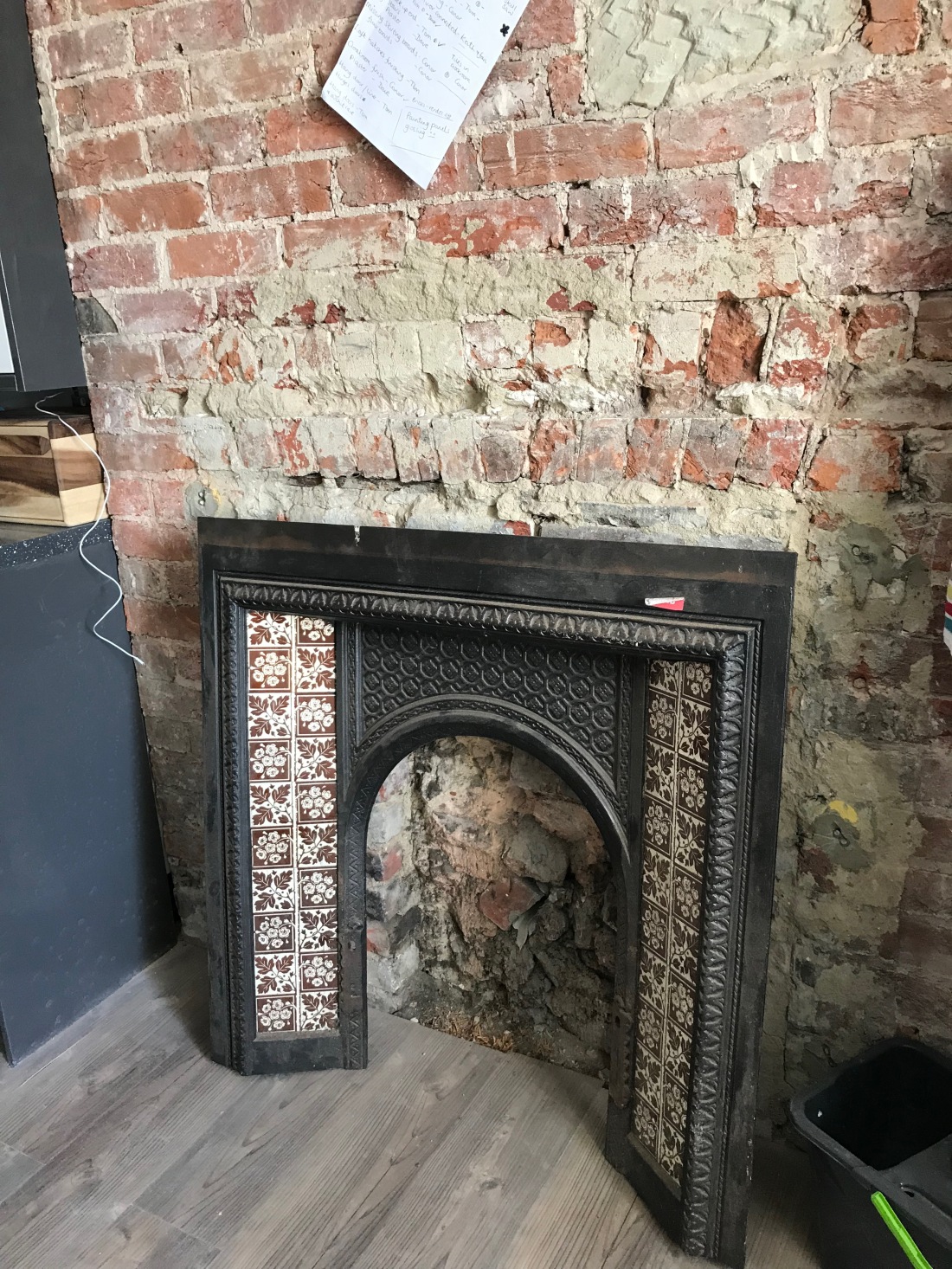
At first glance it looked like it would be a good fit, however it took a whole day of removing even more rubble from the bricked up fireplace, by our Dream Team and the Smaller Ones step-dad, before the fireplace was finally, happily fitted into its new home.

With both the kitchen and dining room finished, we could turn our attention to the final two rooms at the front of our Pile of Rubble. However we had a very important deadline looming for our Pile of Rubble, which will result in its fifteen minutes of fame early in the New Year.
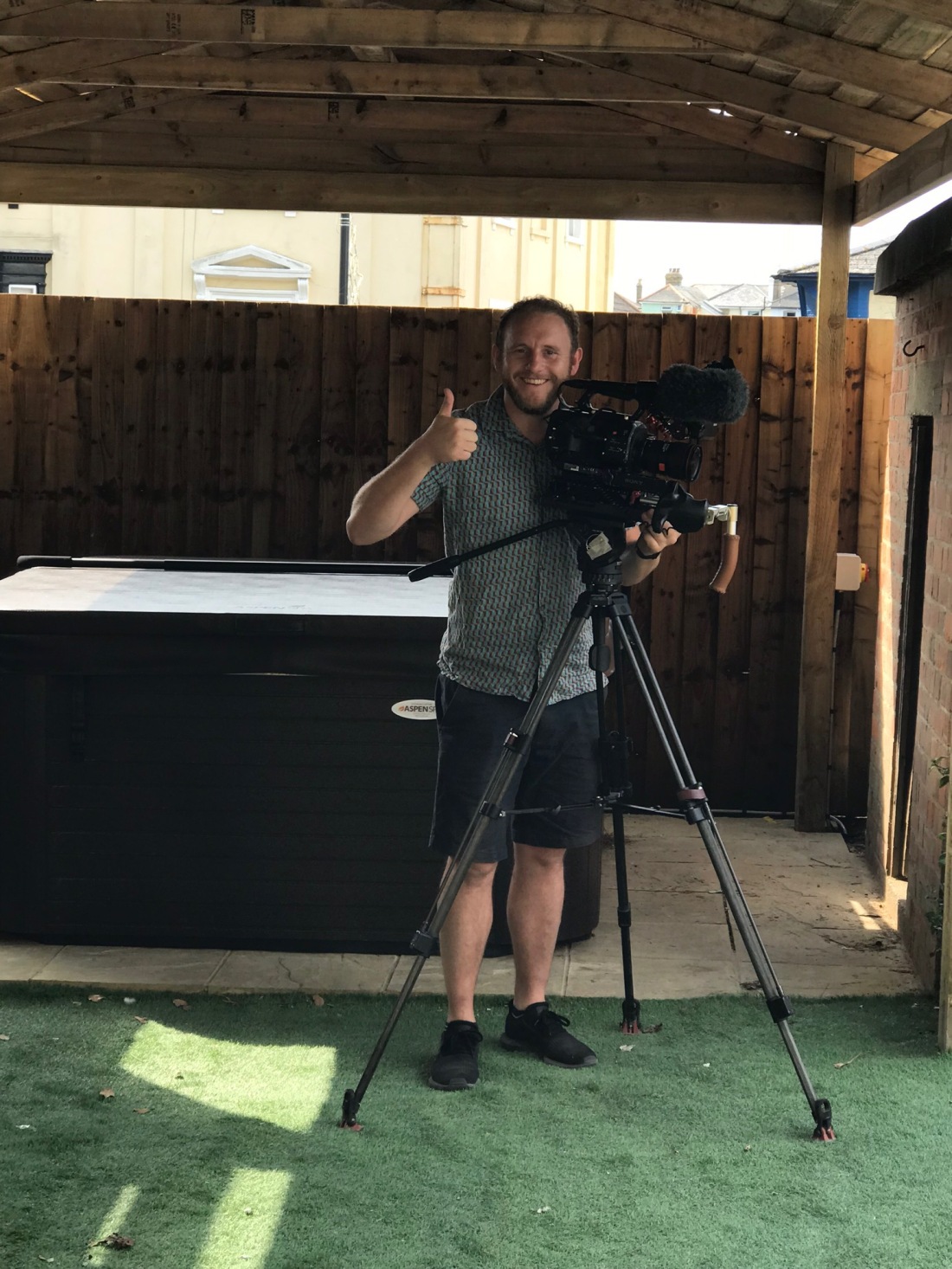
Whilst we can’t yet divulge what exactly our Pile of Rubble will feature in, we can talk about the rest of the exciting summer we have had with our Pile of Rubble in our next blog post. Watch this space…………………
If you would like to book with us go to cottages.com and search Hill House Bakery Ventnor, Property Reference: UKC3282
All coming together beautifully, so lovely to watch its progress. Bit confused as the only step-father the short one has is Steve? When life settles a little we will pop over hopefully x
LikeLiked by 1 person
Hi Elaine 😘 Steve was fab and helped Tom (one of our Dream Team) fit the fireplace in a day!! Can’t wait for you to come over and see us. Xxx
LikeLike
Arthur brother of Richard should been on your mailing list but have to relay Brov to send info of your progrees
LikeLiked by 1 person
Hi Arthur. Lovely to hear from you 😊
LikeLike
Keep me informed
LikeLiked by 1 person