
The second summer in Our Pile of Rubble was full of exciting new adventures. We were lucky enough to have several return visitors staying in ‘The Bakery’ and lots of friends visiting our Pile of Rubble. Summer for us is a time for concentrating on the outside space that The Tall One had created. Summer 2019, saw us redesign the outside area. This came about after a very good friend of ours found it hard to sleep one night, and came up with an interesting design idea…..

Our outside areas had been designed when Our Pile of Rubble had no usable inside space. The summer house, had been sourced and built by our dream team, before we had even thought about turning the Air Raid Shelter into a bar. As a result it faced away from our Air Raid Shelter bar, which has now been named St Boniface.

The Air Raid Shelter bar had taken a long time to create, we had various ideas for our Air Raid Shelter, when we first found it at the bottom of the garden. However turning it into a bar, seemed the best idea to both The Tall One and The Short One.

We had uncovered the Air Raid Shelter at the bottom of the garden when we decided to clear the area, and fence around our boundary. It had a blast wall in front of the small side opening, which was removed before the main area had been cleared. We had not noticed the Air Raid Shelter when we first viewed Our Pile of Rubble, however once we had found it, we decided that it needed to be kept, and used for something other than storage.


Both The Tall One and The Short One, thought it would be pretty easy to cut through the side of the Air Raid Shelter to create the bar opening. The Tall One measured the opening, and marked out the size of the beam needed to create the bar. We had kept an Oak beam from the inside of Our Pile of Rubble, and then we ensured that the opening would be just the right size to reuse the Oak beam in the new Air Raid Shelter bar.

Day one, and after finding as many tools as possible, The Tall One, The Short One and Charlie a member of our dream team, began the Air Raid Shelter transformation. Unfortunately, what we hadn’t factored into our equation, was the fact that the Air Raid Shelter had been built to withstand heavy bombing during the Second World War. What we thought would be a straight forward job, turned into a month long labour of love.


As the days turned into weeks, and the opening began to take shape, it became clear that we would need much bigger tools, and a bit more muscle, to complete the front of our Air Raid Shelter bar. Absolutely everything in the garden and the surrounding area was covered in brick dust, and we discovered that at evenly spaced intervals, the Air Raid Shelter had thick steel rods running through it. Thankfully one of our best (and tallest!) friends came to our rescue. With very large power tools, and brute force, we finally created our bar opening.


Once we had our opening, the fitting out process could begin. First we had to make a new door. The old one didn’t fit and was held together with a twig. Next The Tall One designed the inside space. Whilst it was small, with a few clever design additions, our bar became fully stocked, and ready to welcome its first guests.

Now this arrangement worked well for a while, we had some awesome evenings centred around St Boniface Bar, and we even had some famous guests and a TV crew arrive to see what was going on.
Until one night, when our very good friend couldn’t sleep and the Great Summer Garden makeover of 2019 began……….

First we needed to turn around the summer house. This formed the starting point for the Great Garden Makeover. Our good friend had an excellent idea about how this could be achieved, we just needed to execute the manoeuvre and find some willing volunteers.

The Great Summer Garden makeover, involved turning the summer house around, and placing it against the fence. However in order to do this, we had to remove the grass and extend the concrete base. This would free up space between St Boniface bar and the summer house. We originally had the BBQ and Pizza oven against the garden wall. The Tall One had created garden zones, and our outdoor kitchen ran up to the hot tub.

Once the new summer house base had been completed and the summer house rotated round, the idea was to remove the Gabions filled with very heavy IOW stone and build a BBQ shack. Turning the old BBQ zone into a new undercover seating area.

The first step, which had to be completed before we could lift and turn the Summer house, was to extend the base. We had a patch of grass that had to be removed, and the base had to be levelled and concreted. We enlisted the help of one of the original members of our dream team, and the mixer also made a guest appearance, back in Our Pile of Rubble, where it had started.

Now apparently, the first step was supposed to be the easiest…… However we had run electric cable down to our summer house, when it was the only usable space in Our Pile of Rubble, and doubled as a lounge and chill out area for our dream team, during the days before Our Pile of Rubble had running water or power. All of this needed to be disconnected and relocated prior to the big move. Again this would be a swift and easy manoeuvre, according to our friends.

After the male members of our newly formed garden makeover team had a discussion about the best way to move the summer house. The first job was to screw bits of wood to the sides, and then there seemed to be a lengthy discussion about the best way to lift and move. Whilst this discussion took place, The Short One, and the female members of our garden makeover team, picked it up, and moved it. We decided that it looked fine, so retired to the Air Raid Shelter bar, whilst the bits of wood were removed by the male members of the team.


Team Meeting

Lots of discussions about placement…….
After stage one had been completed, the BBQ shack could be designed and built. This was a very exciting development. Our Friend had built one before, and had tweaked the design to fit The Tall One’s brief of the Garden Makeover vision. Materials had been ordered and once again Our Pile of Rubble had deliveries of wood arriving and the big build could begin.
The BBQ shack began to take place, and The Tall One, rearranged the garden trugs, that had been arranged around the summer house, in it’s original position. This formed a sort of walled garden around our newly created garden area. The Gabions full of IOW stone, had also been taken apart and moved, to form a designated parking space for holiday maker’s staying in ‘The Bakery’ Annexe.
The BBQ shack quickly took shape, and the Great Garden Makeover of 2019, was finished in time for our very good friends wedding reception, which they allowed The Tall One and The Short One to hold in our Pile of Rubble’s newly created garden party space.
The 2019 Garden retreat, had one more event to hold before summer was over. The end of summer 2019 saw The Tall One celebrate a milestone birthday. Now those of you who know The Tall One, will know that birthdays are one of The Tall One’s favourite things to celebrate. The Short One, taking this into account, along with a few of our closest friends, had arranged a five day series of birthday events, that culminated in a party, held at our favourite place to end the celebrations. Now The Tall One is not one to shy away from big numbers, and so a few of our close friends made sure that the morning of the big day, was an understated affair.
Obviously the morning involved a few bottles of fizz being opened in our favourite coffee shop, in a very understated and almost glossed over way. Later in the day our Scottish friends flew down to the Island, and brought with them a few ballon towers, lots of sparkly things, and a very small banner, that managed to follow The Tall One around Ventnor for the next few days.

The 50th celebrations ran over five days, all our friends stayed in Our pile of Rubble, the sun shone, we had a birthday meal on the seafront at The Smoking Lobster, and a few afternoon’s were spent ensuring everyone was kept hydrated. The Air Raid Shelter bar, and the new Garden bar held a few evening celebrations, and as with all good parties, we ended the festivities with a night in The Crab and Lobster. The final day saw hangovers cleared away with an early morning swim, before our friends headed back to the mainland, and we closed up Our Pile of Rubble’s garden area, for the winter.
We had a few jobs planned in our Pile of Rubble over the winter. We needed to finish the small room at the front of Our Pile of Rubble, and The Tall One had plans for the fire place in the main room. Winter always gives us a few month to tackle the inside jobs. This year we had less planned time to play with, as The Tall One and The Short One, had planned to embark on 50 adventures throughout The Tall One’s 50th year. However 2020 had other ideas.







































 The Tall One and the Short One were ordered to wear black Jeans & T-shirts and given sashes and tutus to wear for the entire evening.
The Tall One and the Short One were ordered to wear black Jeans & T-shirts and given sashes and tutus to wear for the entire evening. The Tall One and The short One are very lucky to have such amazing friends. The highlight of the evening was a game of Mrs & Mrs which included a veil making competition.
The Tall One and The short One are very lucky to have such amazing friends. The highlight of the evening was a game of Mrs & Mrs which included a veil making competition.








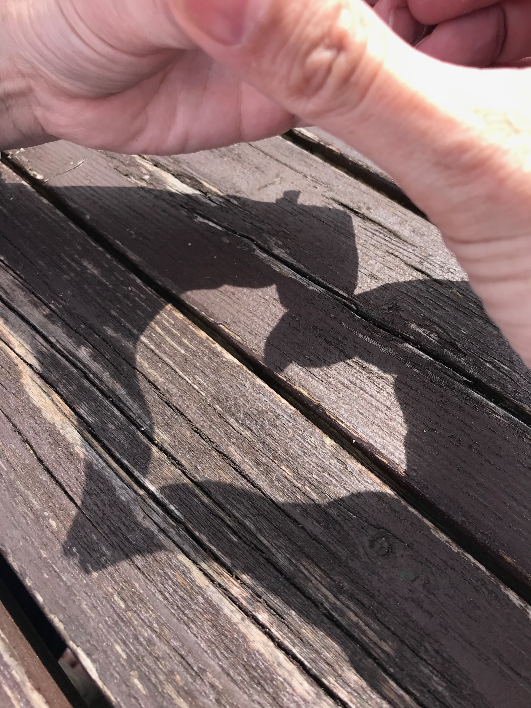






















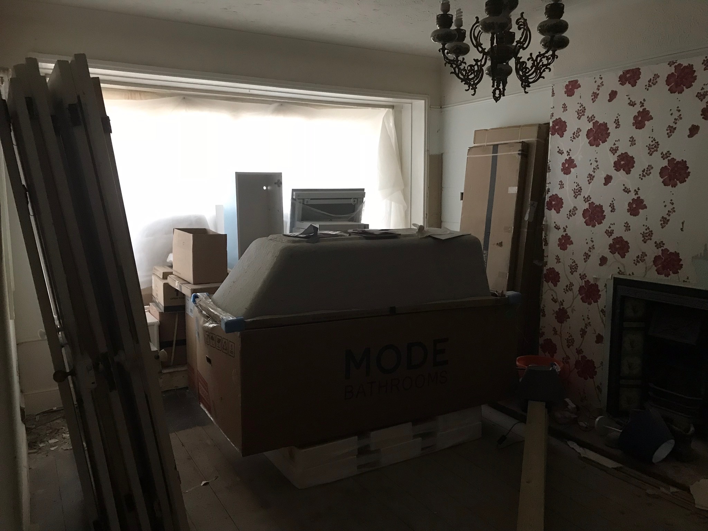

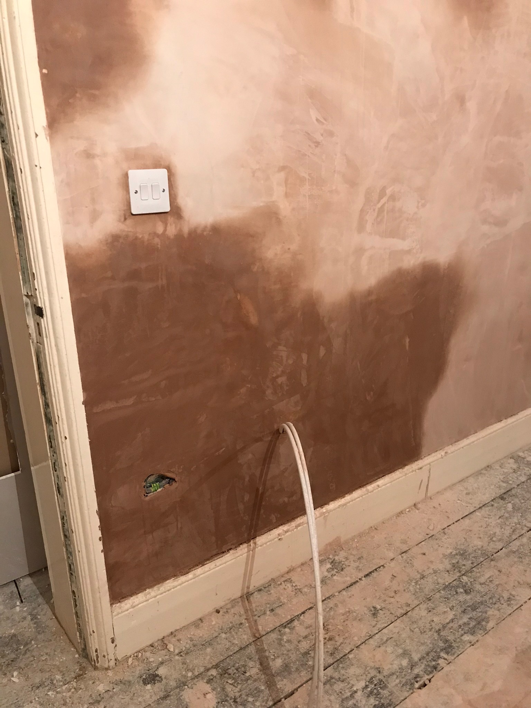










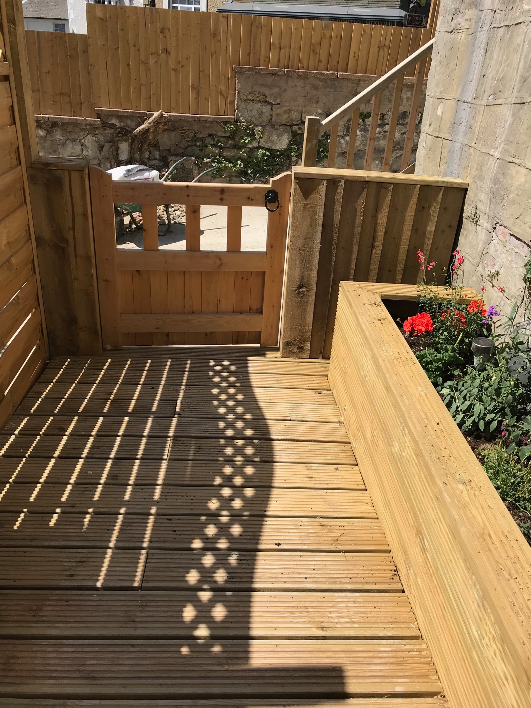










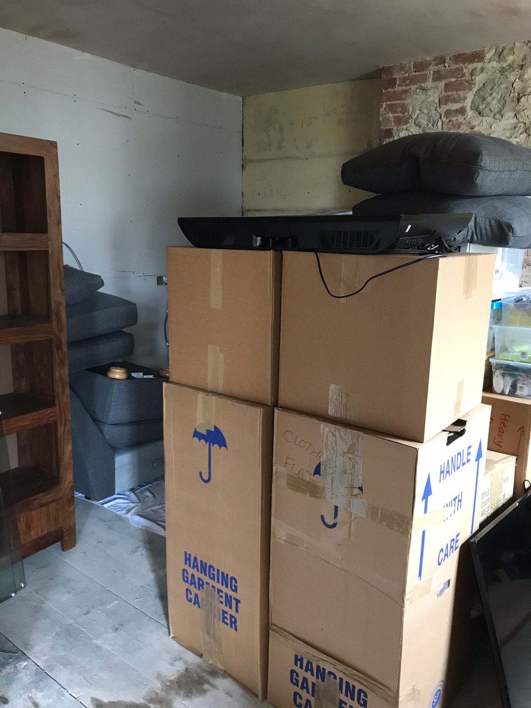
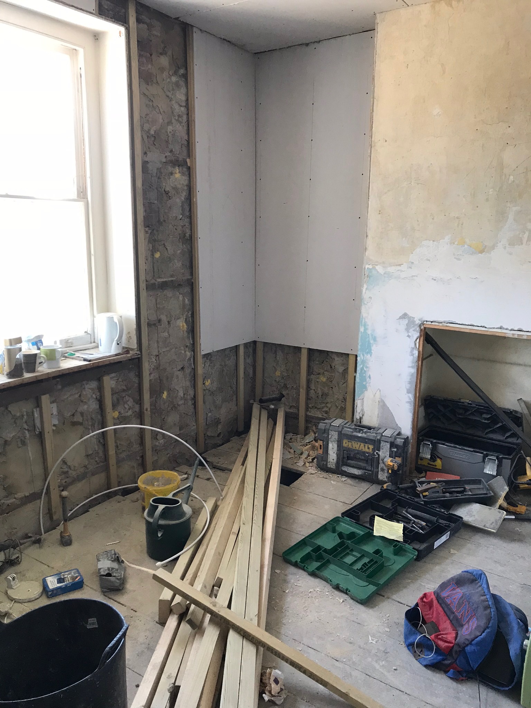
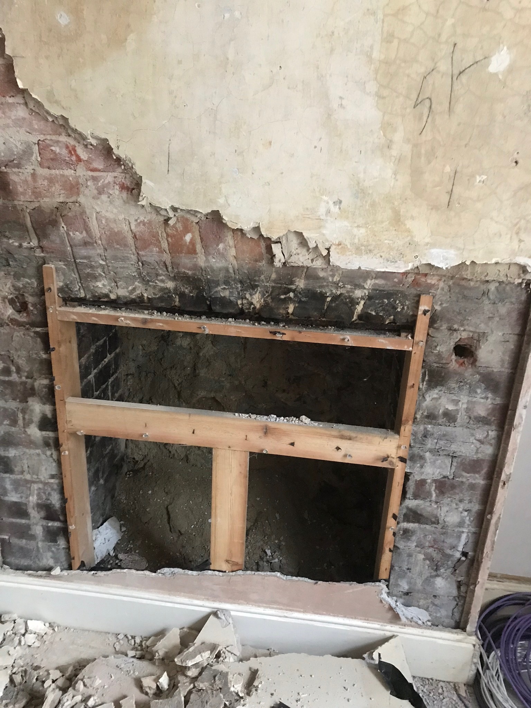



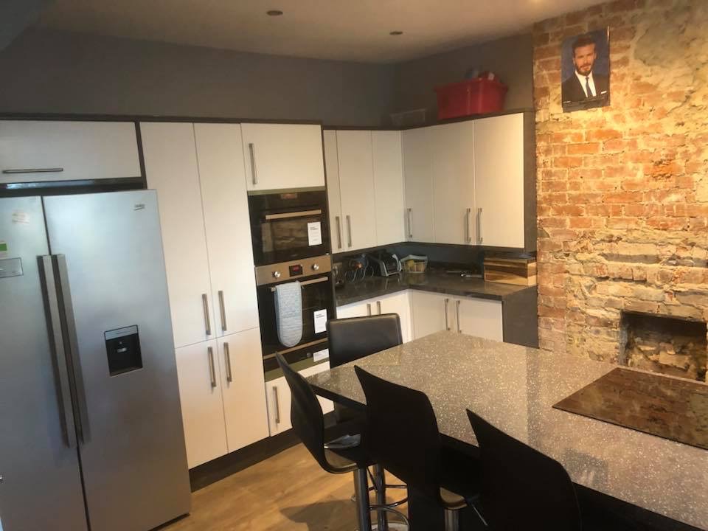









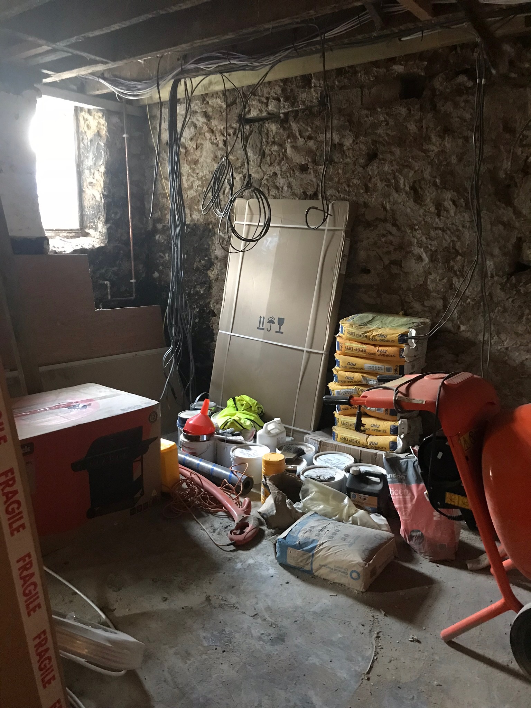






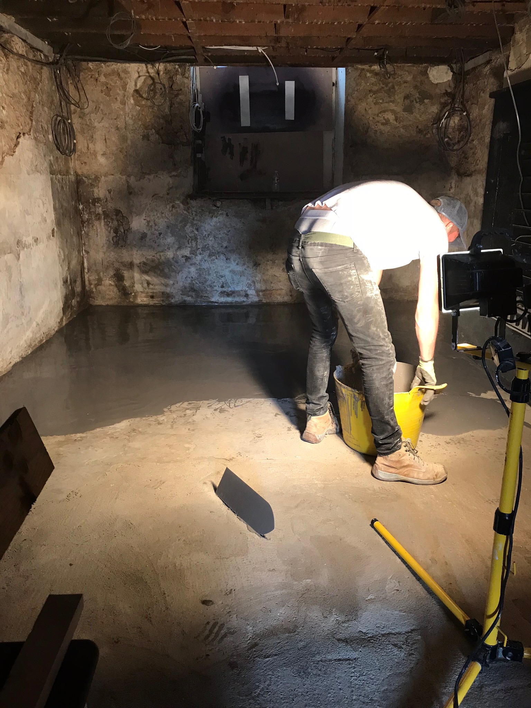


















 With the annexe almost complete, and the World Cup giving us a small glimmer of hope, we decided to have an afternoon off with our Dream Team, and go out for lunch. Our favourite afternoon spot is The Tea House, and cake is always on the menu. On our way to lunch we decided to take our boys for a pit stop to The Tea House, for a spot of tea tasting. The Tea House have many specialist leaf teas, and the Short one always has Green Tea. We had taken two of our Dream Team in there for breakfast a few days before, and they were intrigued by the tea strainers. Our Dream Team are big Yorkshire Tea drinkers with no need for a tea strainer, so this became known as ‘edgy tea’. We were just winding the Dream Team up though and their special tea was in fact a pint of lager each!
With the annexe almost complete, and the World Cup giving us a small glimmer of hope, we decided to have an afternoon off with our Dream Team, and go out for lunch. Our favourite afternoon spot is The Tea House, and cake is always on the menu. On our way to lunch we decided to take our boys for a pit stop to The Tea House, for a spot of tea tasting. The Tea House have many specialist leaf teas, and the Short one always has Green Tea. We had taken two of our Dream Team in there for breakfast a few days before, and they were intrigued by the tea strainers. Our Dream Team are big Yorkshire Tea drinkers with no need for a tea strainer, so this became known as ‘edgy tea’. We were just winding the Dream Team up though and their special tea was in fact a pint of lager each!


