From our very first viewing of our Pile of Rubble, we knew we wanted to turn the annexe into a holiday let.

We intended to start on the annexe as soon as planning permission had gone through, and work our way up throughout our Pile of Rubble, however because our beautiful Pile of Rubble needed to be completely stripped in order to be stitched back together, all floors had to be removed at the same time. The fantastic guys who stitched our house back together, needed to start in the annexe and then work their way up. We also had to have the entire building re-wired, and completely remove all of the old lead plumbing system, then replace them with new pipes. We have also for the first time in its history installed central heating into our Pile of Rubble. As the tank and boiler are on the top floor, all pipes have had to go from top to bottom.
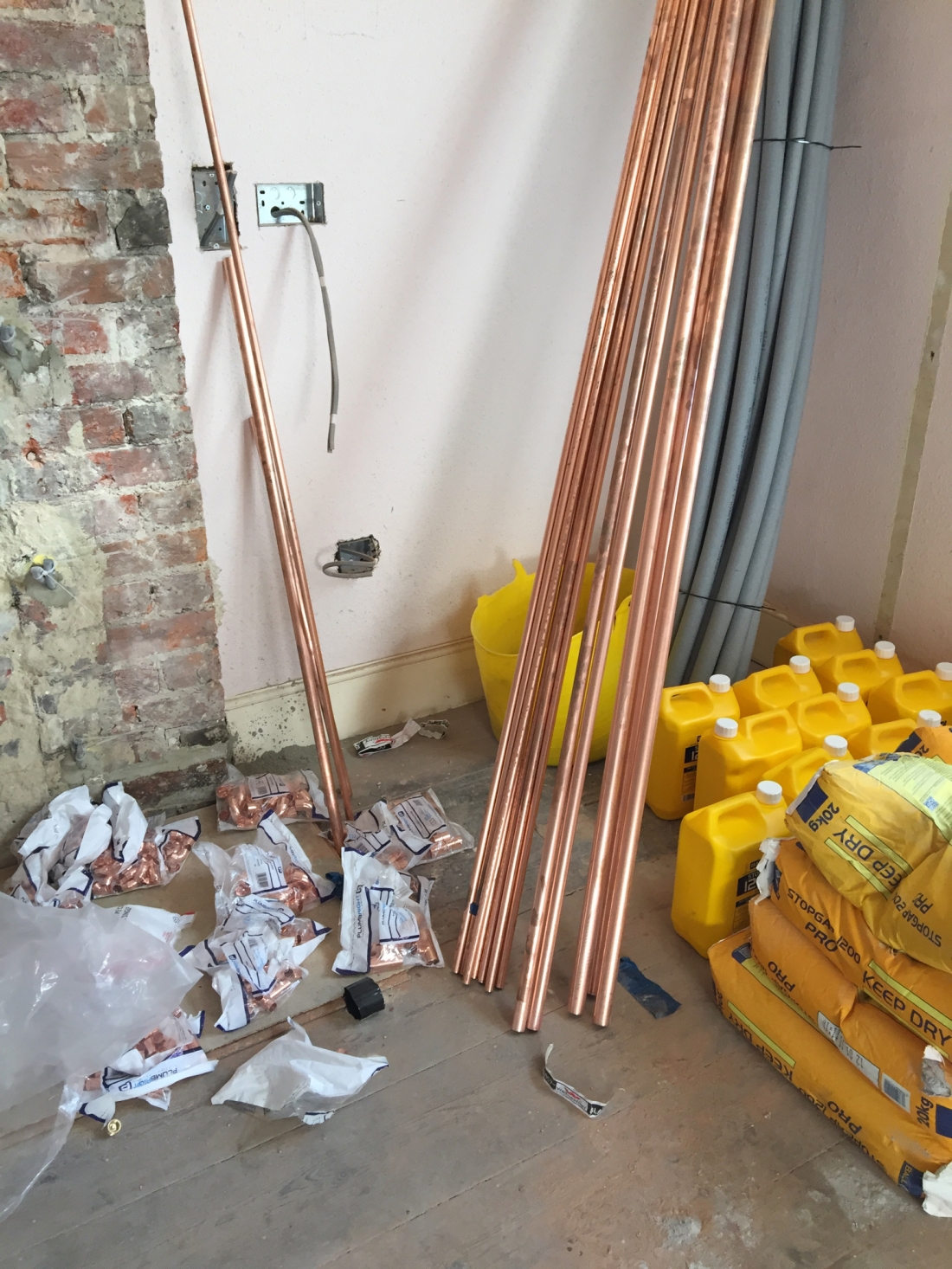
We moved into the top floor of our Pile of Rubble just after Easter. By this point we had a bedroom and a bathroom. They were not finished, but for us we had running water and a bed.
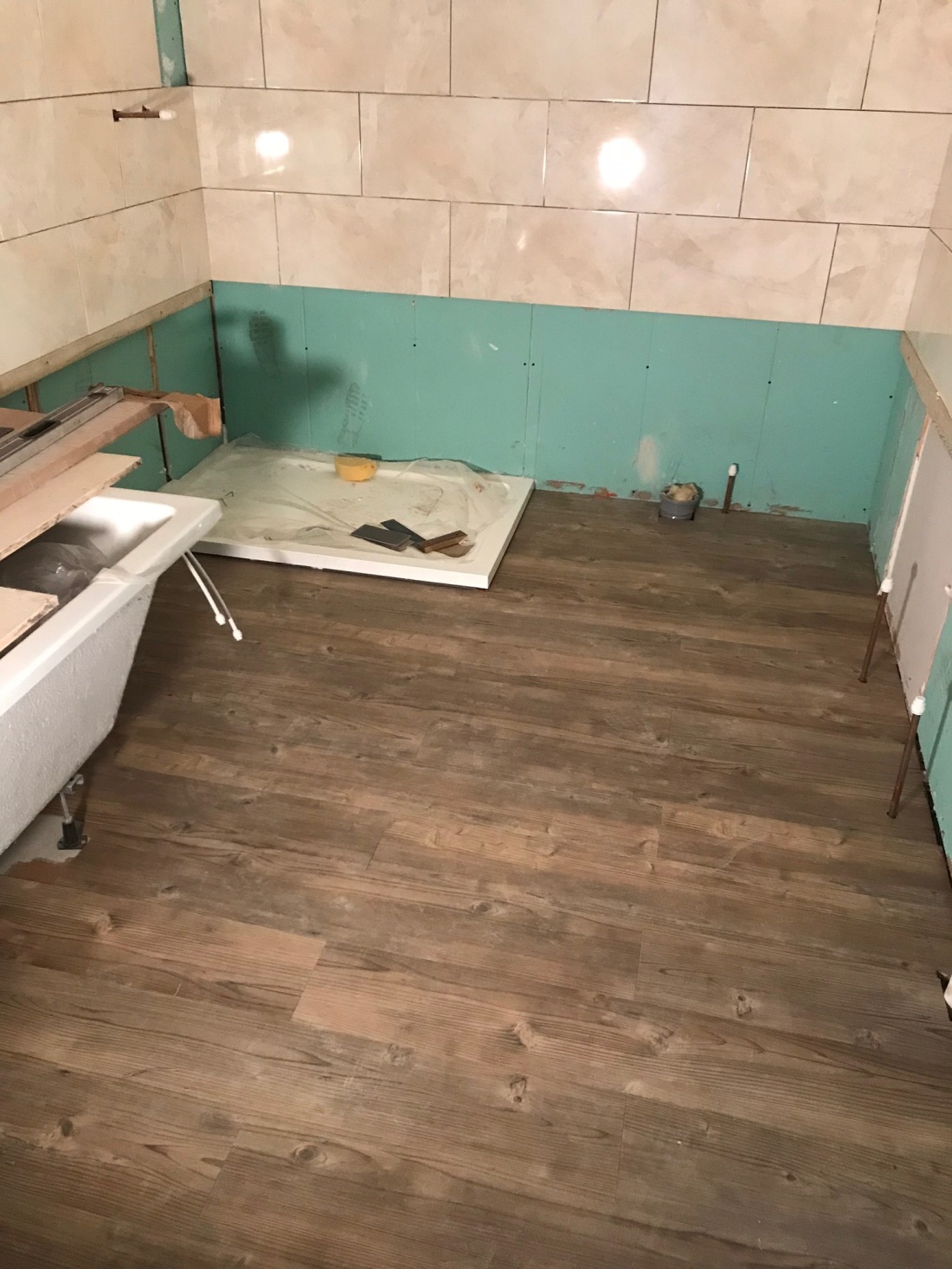
A few weeks after we moved into our Pile of Rubble, we attended the wedding of a lovely young couple, Sam and Chris. As they have been together a while, and have a beautiful young son, we thought it would be a good idea to offer them a week together as a family in our soon to be completed annexe as a wedding present. We knew we wanted to be able to have guests during the school summer holidays, so the end of June seemed a good time for them to come over. After working out a plan with Our Dream Team, we had just three weeks to turn the bottom floor of Our Pile of Rubble into the holiday annexe. The Tall one had everything planned in her head, now it was time to make it happen, however at this point it still resembled a building site.
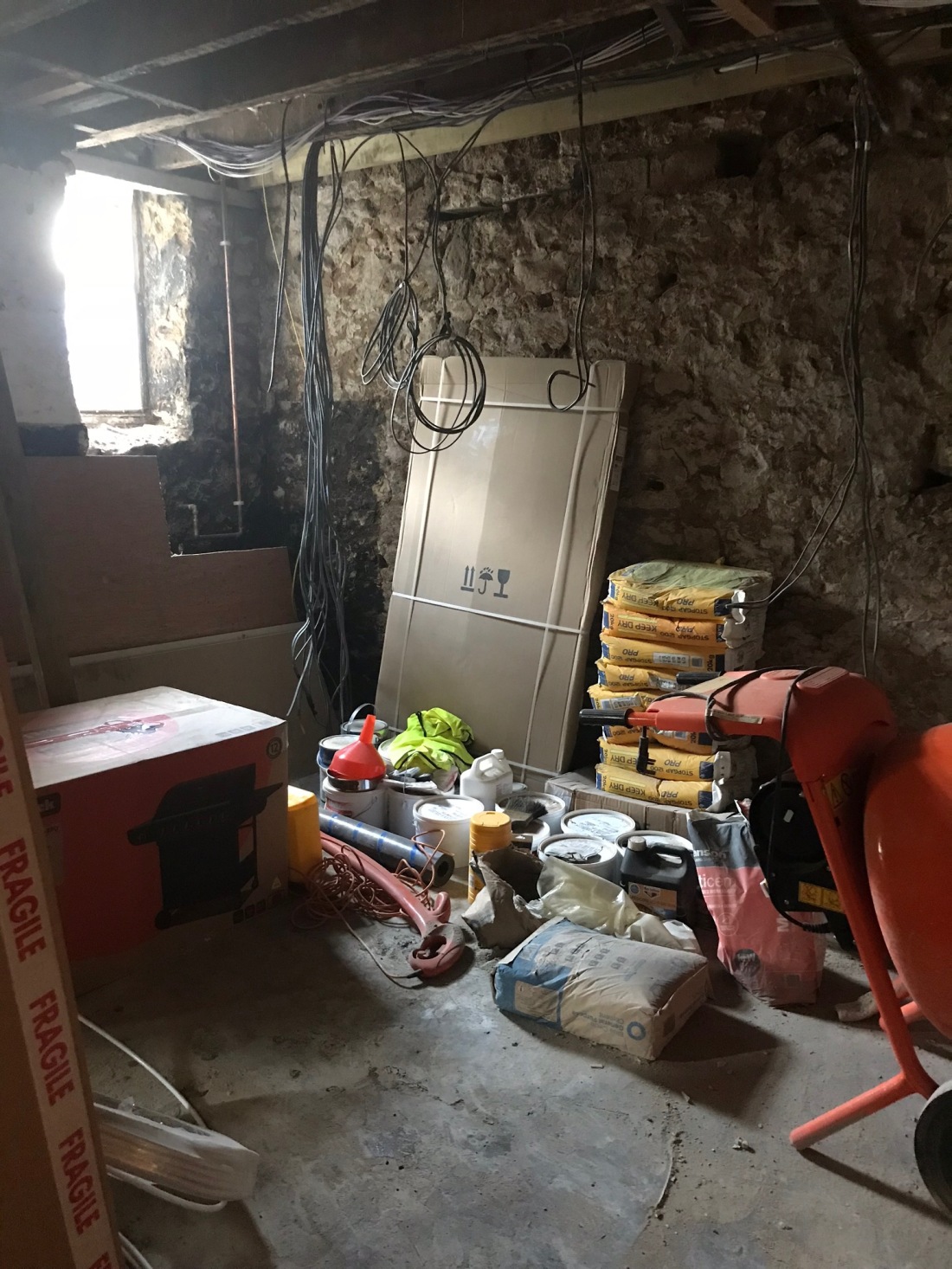
Sam and Chris became known as the honeymooners by our Dream Team and together we set about creating the vision for each room, which was at this point still in the Tall ones head….
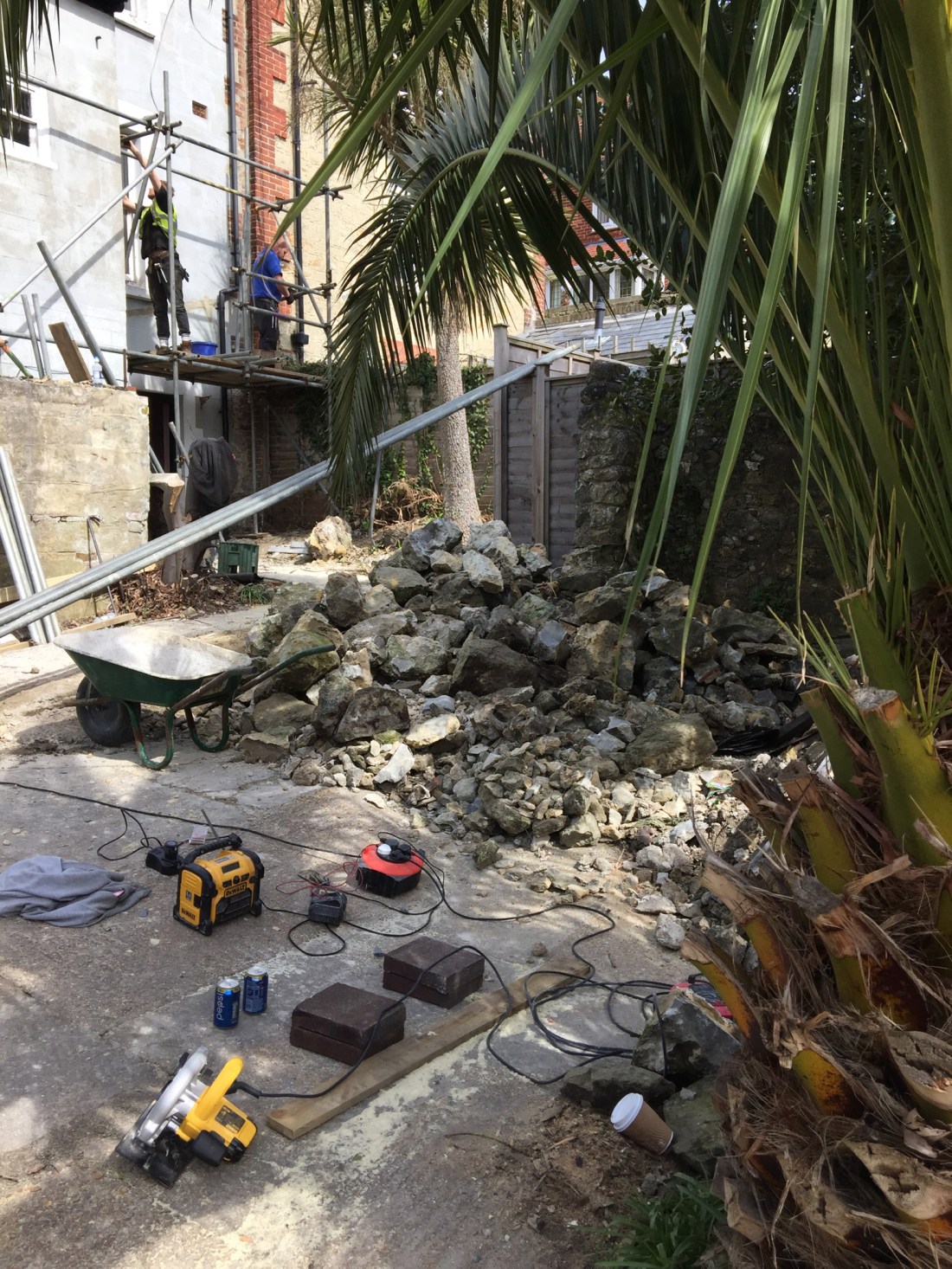
The outside space needed to be levelled, decked and some parking space created. This had been delayed due to the scaffolding remaining for a few more weeks after the stitching had finished, so that the corner of our Pile of Rubble could be re-pointed. As soon as this was removed, Charlie became the concreting king.
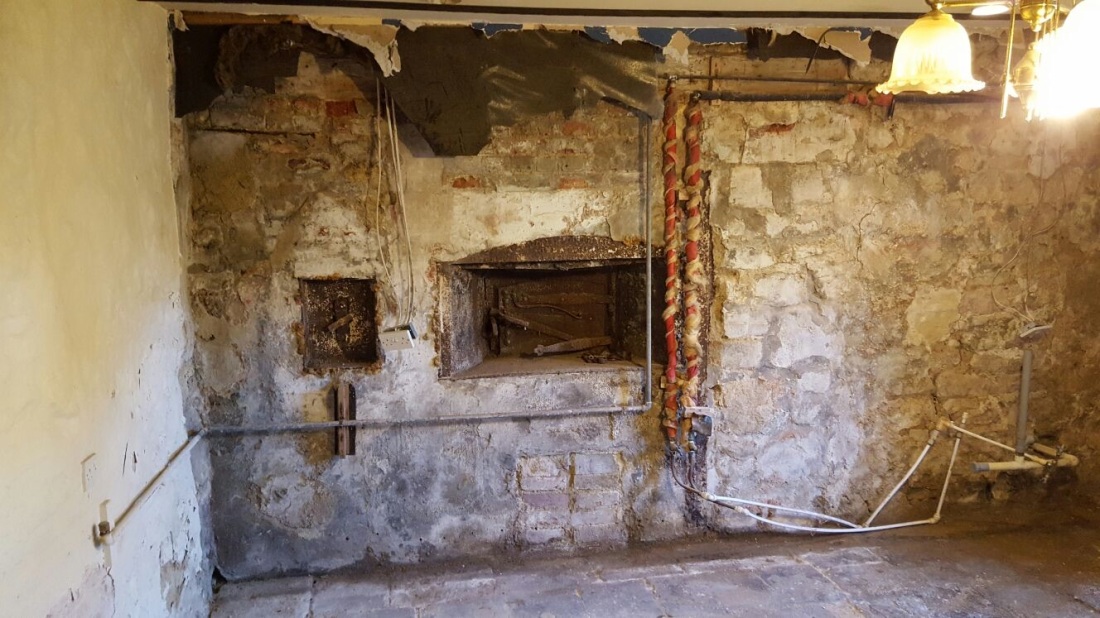
The Ovens would become a feature in the bathroom, however they needed to be restored and painted, as well as rendered to make them watertight.
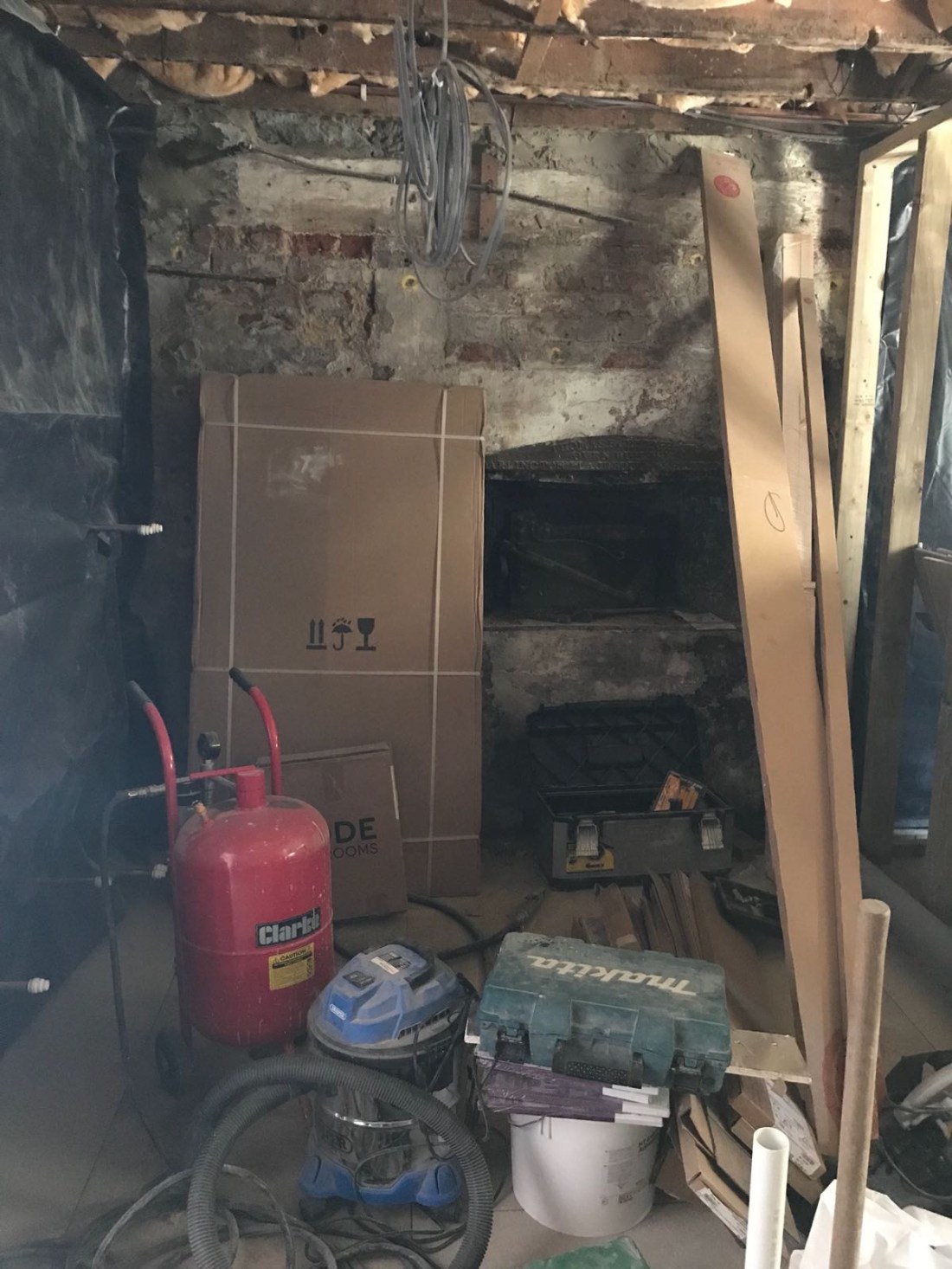
Within three weeks, this area needed to be turned into a bathroom.
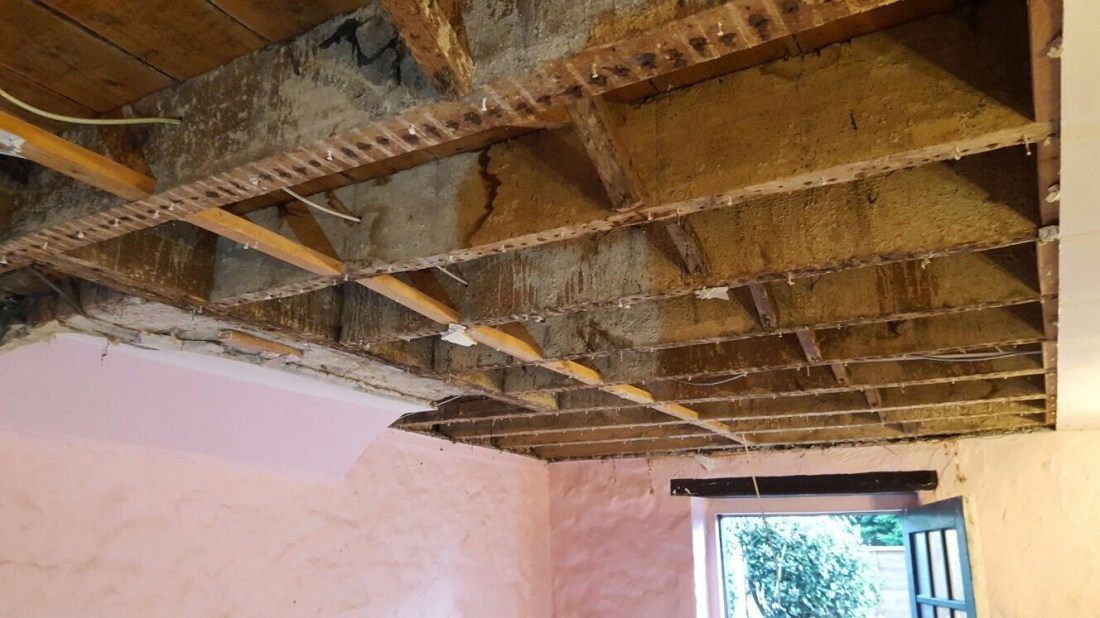
This area would become a kitchen.
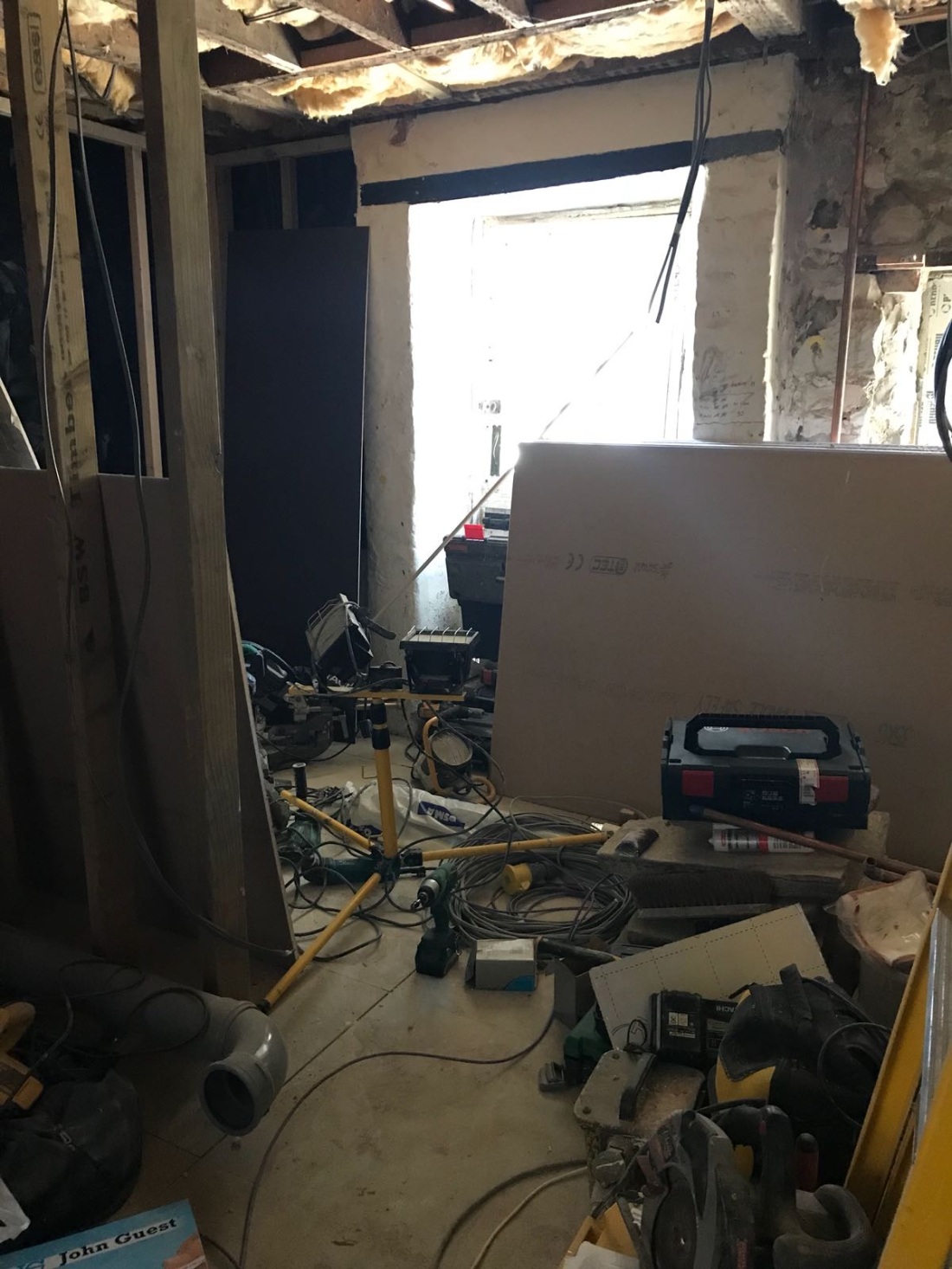
Second bedroom, which hopefully would have enough space for a double and a single bed, with a pull out guest bed underneath.
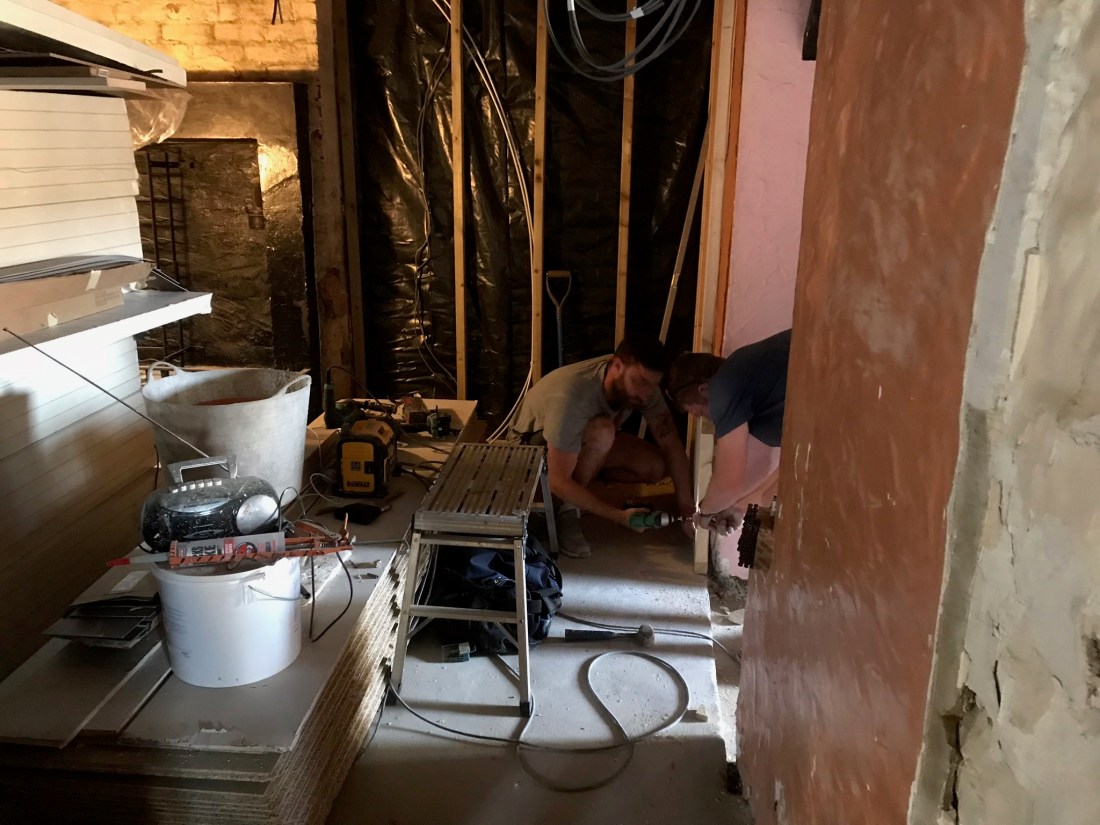
The main living area, this is the biggest space but it contained all the materials. These had to be removed before the floor could be levelled.
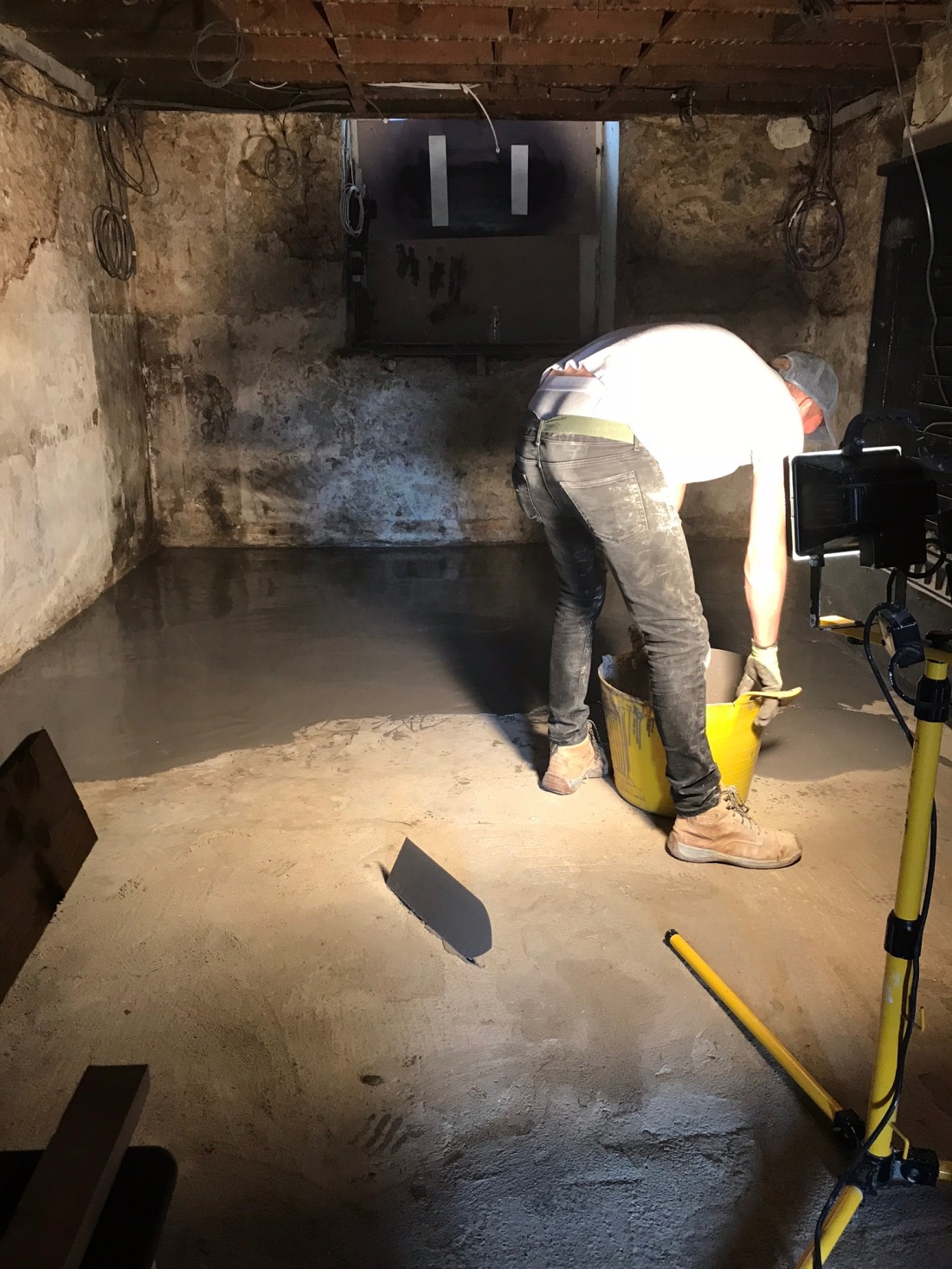
We also needed a temporary fix for the window in the main living area. All of our windows are being made together, however we couldn’t keep the annexe window boarded up until they are finished. As we are in a grade II listed building we have to have the windows reproduced by hand. This is a painstaking job and one that will happen when it happens. We can’t wait as we know the house will be transformed once the new windows are fitted. We have temporarily replaced the glass in the original frame, and made it weather tight.
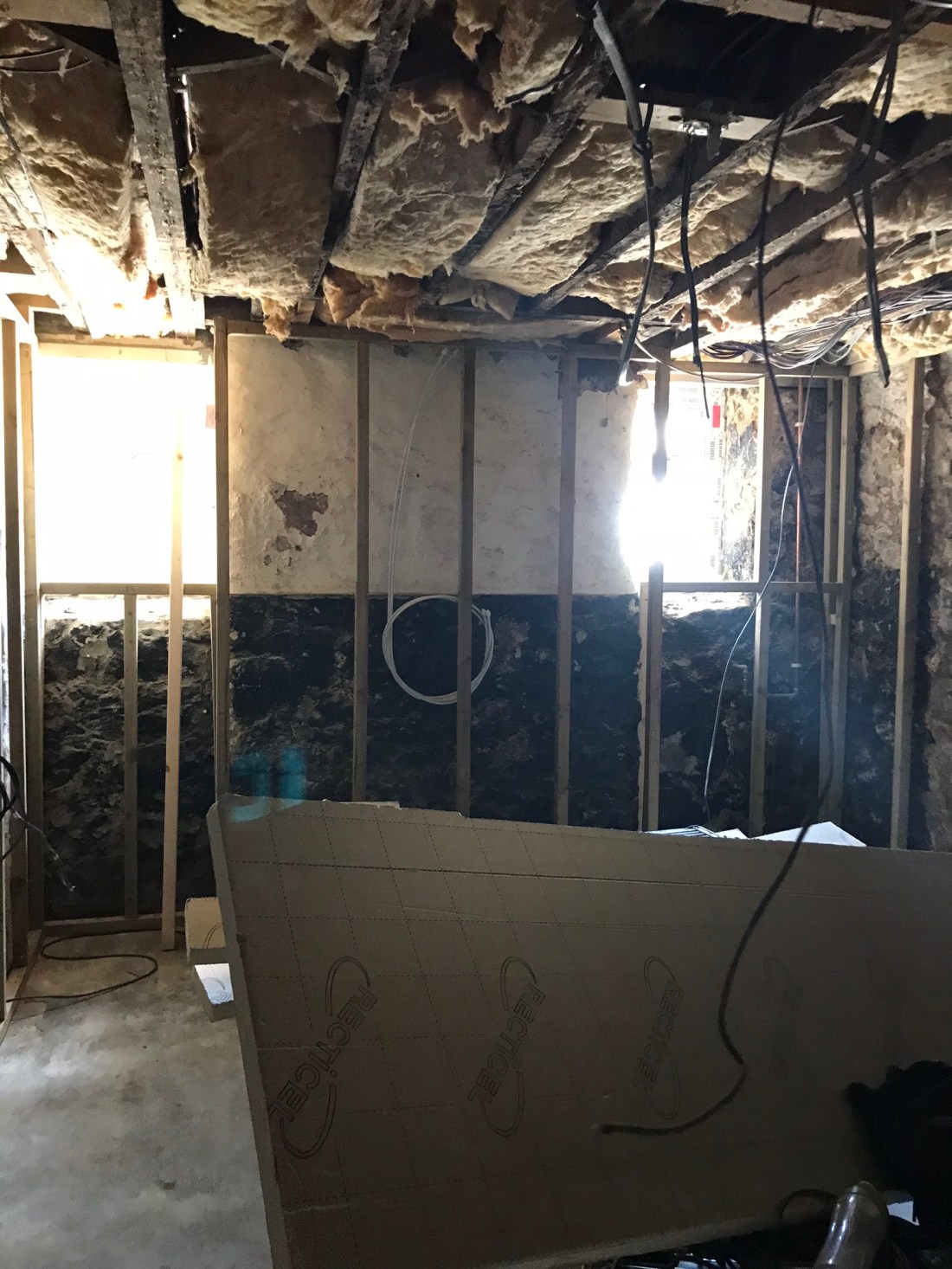
The main bedroom, which also had the temporary power cable coming through the ceiling. This was not an issue until the ceilings needed to go up. Our Dream Team however, are great at solving problems, and a small hole was created to enable the ceiling to be replaced and plastered, whilst keeping power in the annexe, until the electrics had been second fixed.
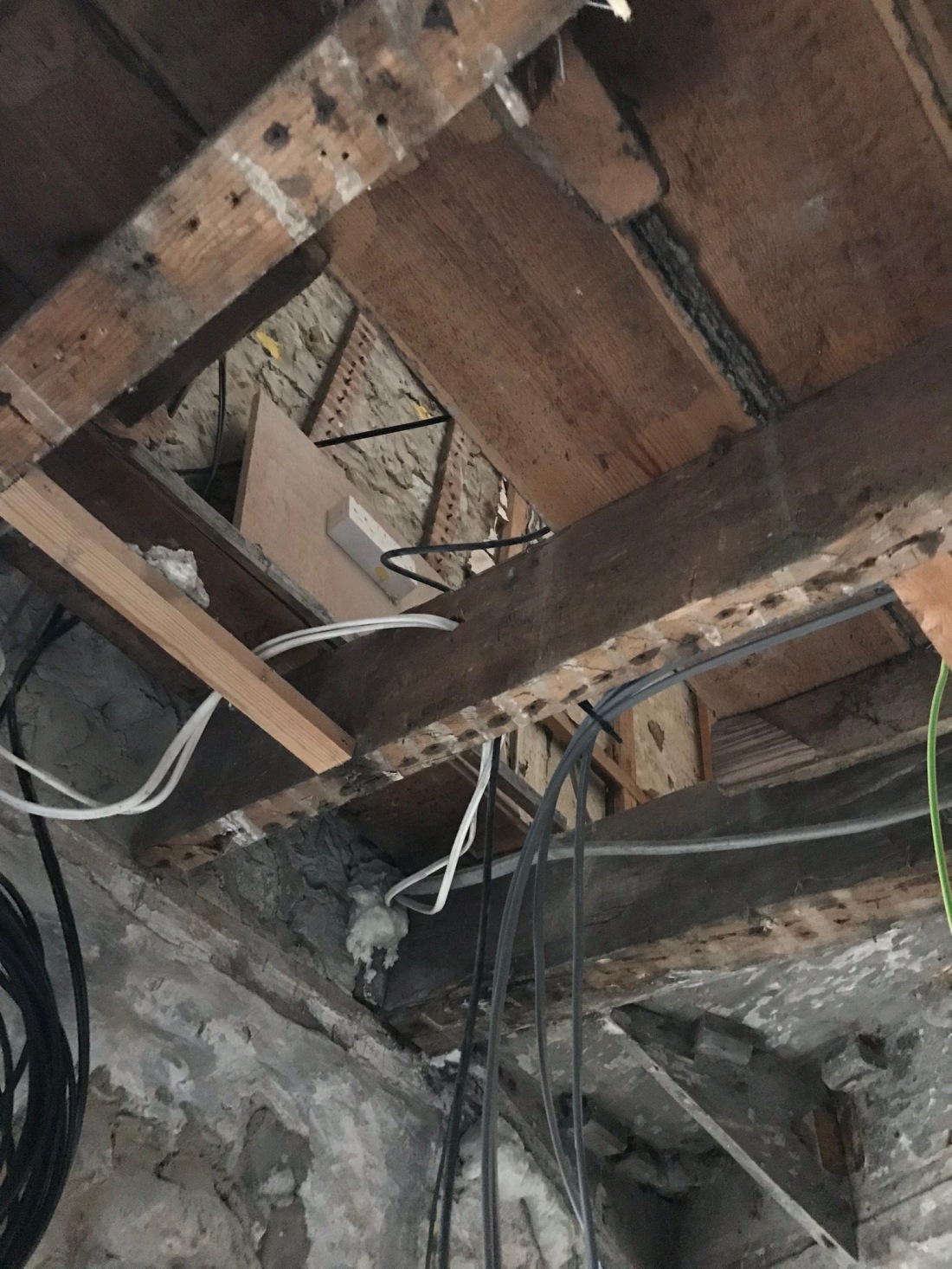
The Outside space required a few tonnes of ballast, and days of concrete mixing.
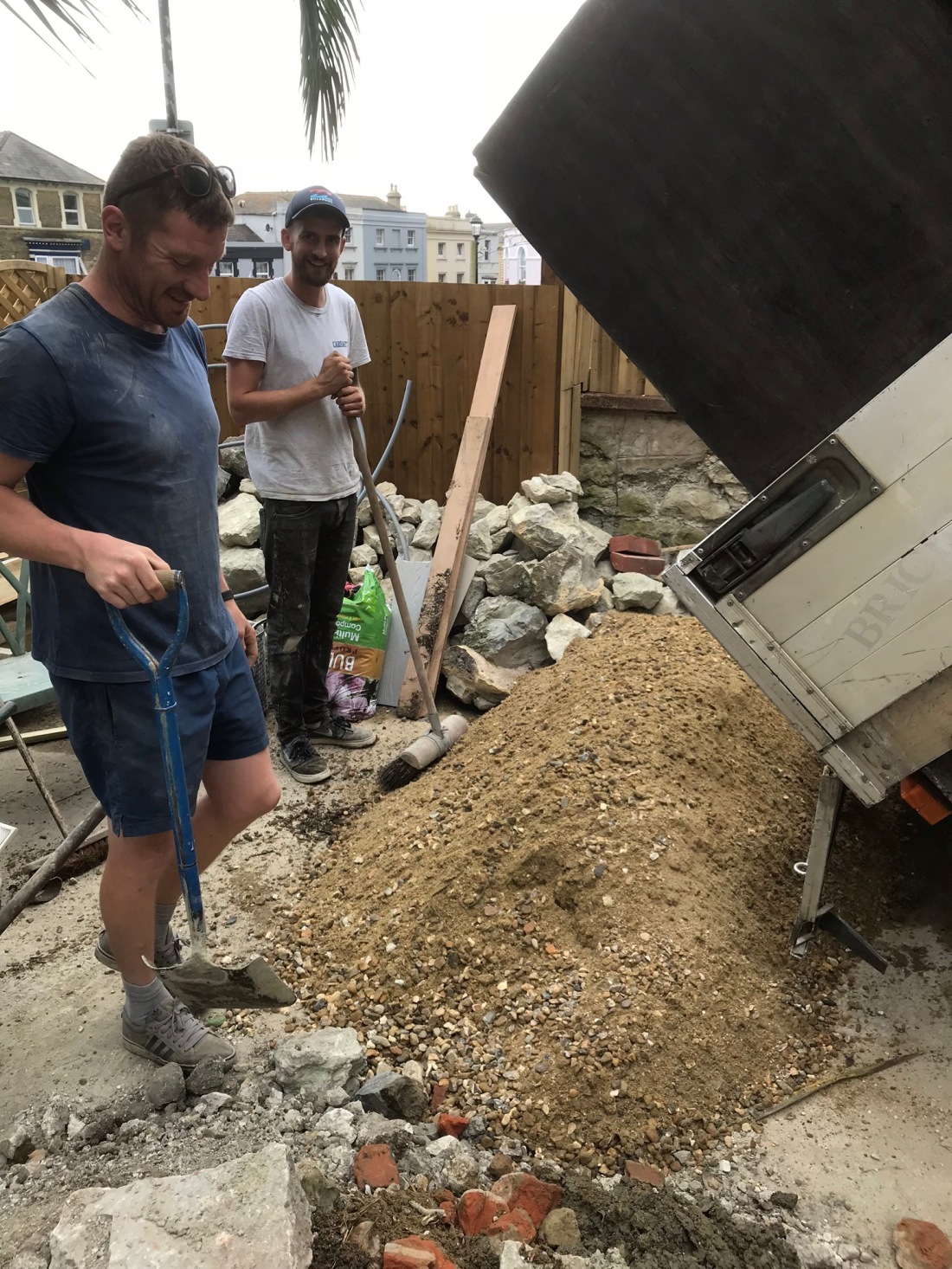
Our Dream Team work extreamly hard, and seriously put in a lot of extra hours in an attempt to get the annexe ready for our honeymooners.
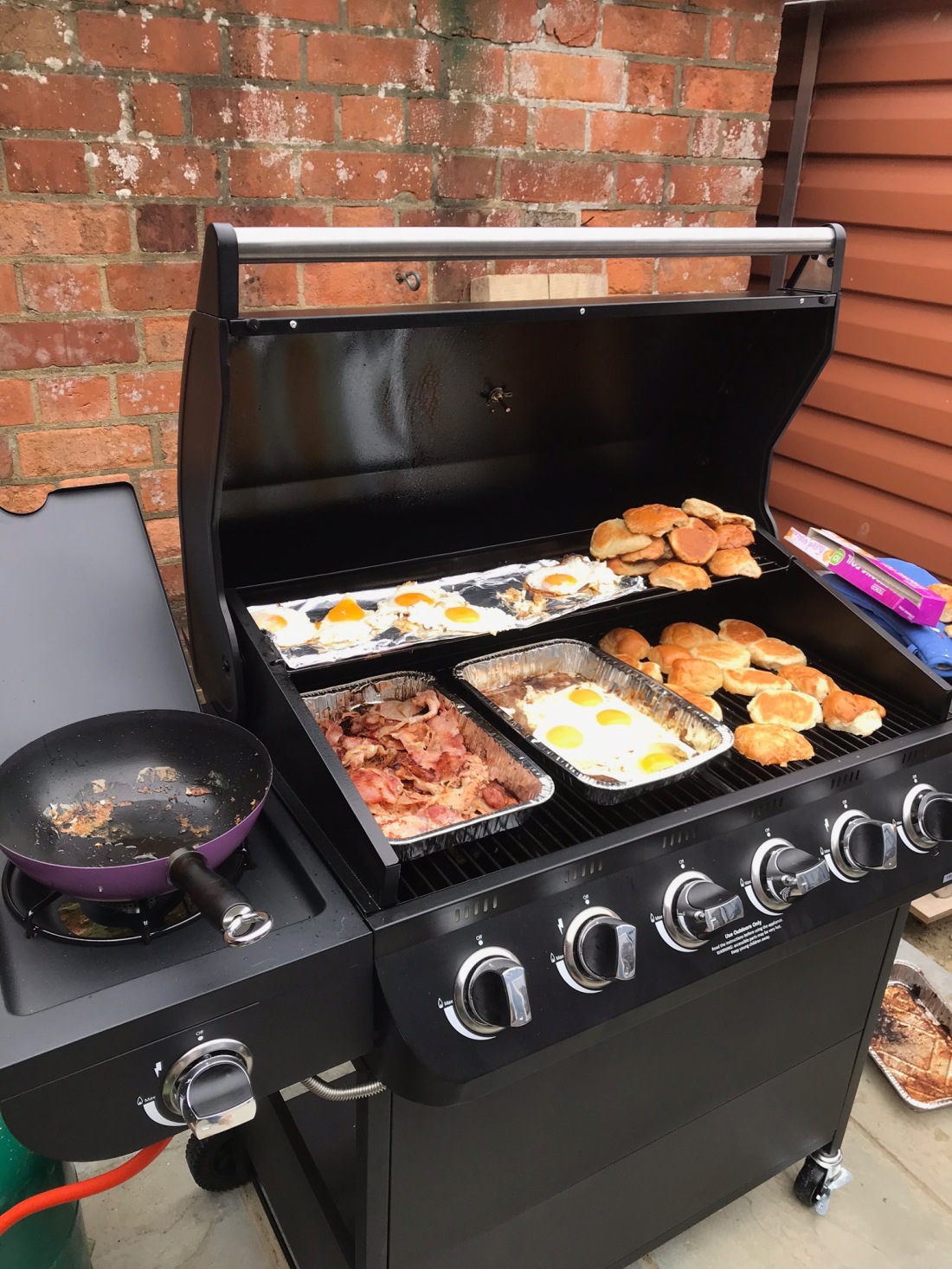
Thankfully the weather has been good, and team breakfasts cooked on the BBQ, became a regular addition to our days.
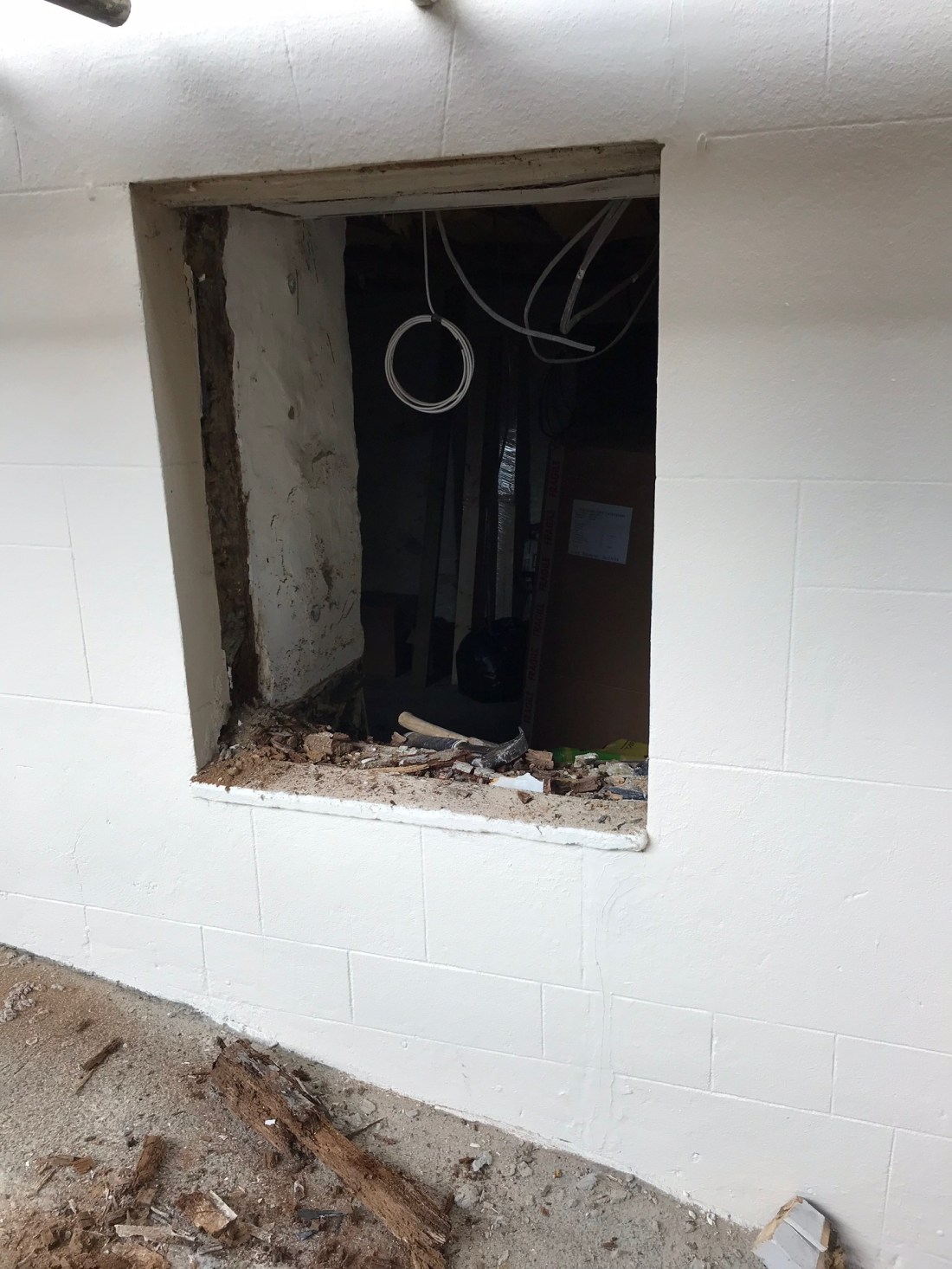
We replaced the annexe windows, with like for like windows. The originals had been replaced many years ago, and as we have no idea what the windows would have been like in 1834, like for like windows seemed the obvious way forward.
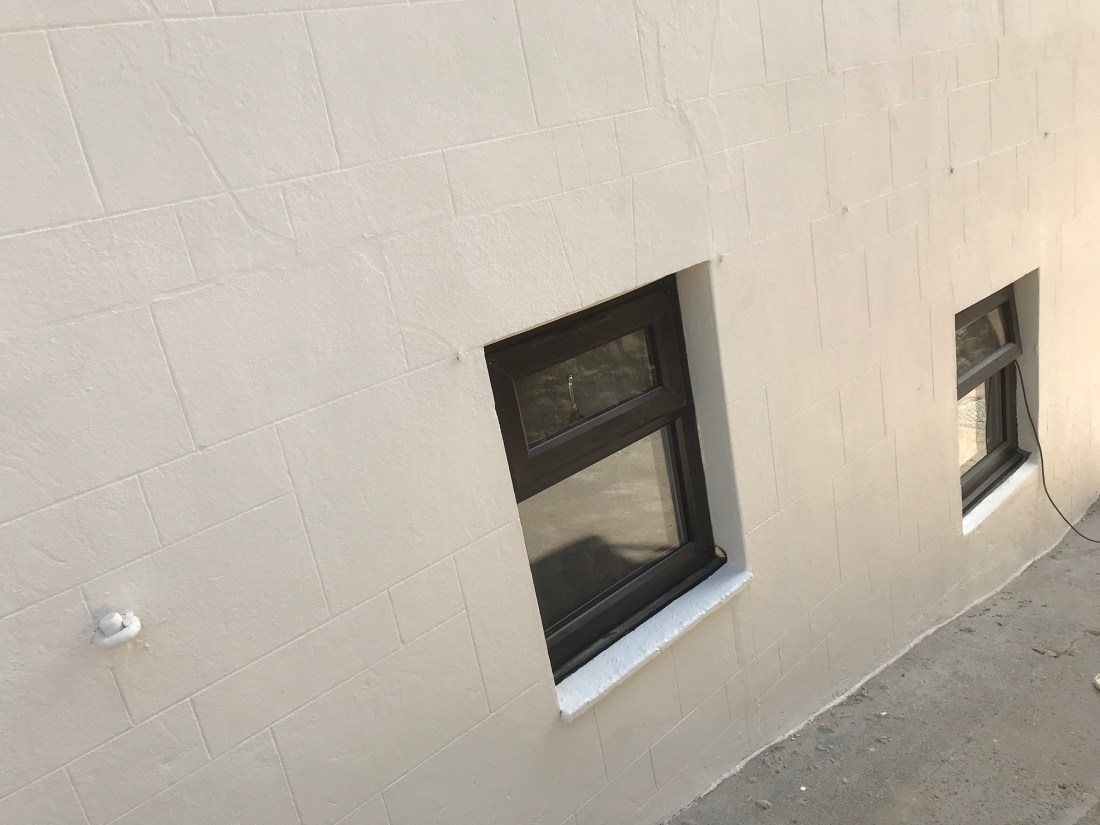
We also replaced the rotten stable door, in what would become the second bedroom, as well as the kitchen door, which is the main door for the annexe. This door unfortunately was not ready to be fitted before Sam and Chris arrived, as it is a solid wood door, which has been fitted into the original 1834 door frame. The main door, took over 16 hours to fit into the Oak frame, however it is as close to the original as we could get.
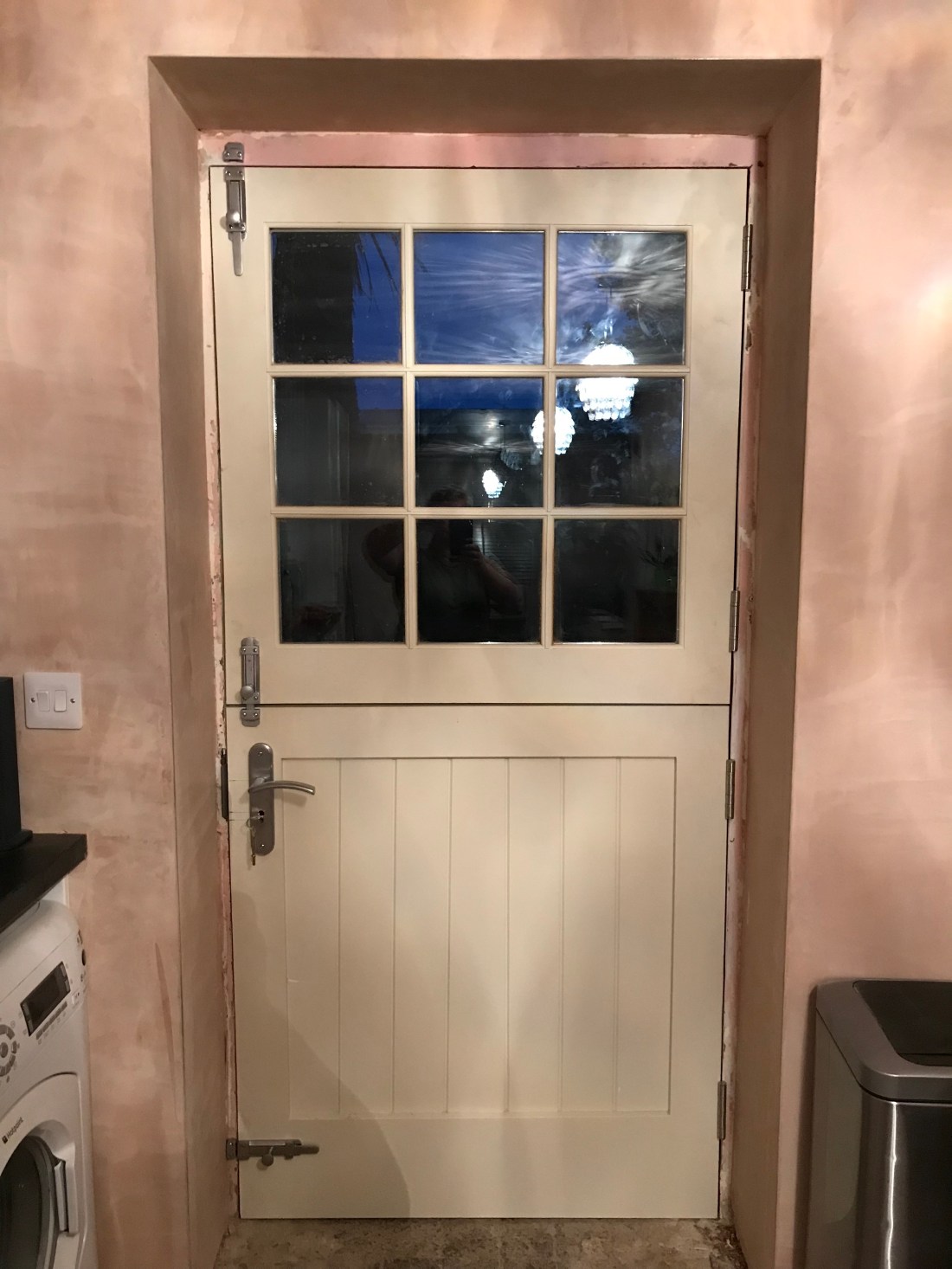
We had promised to take our Dream Team out to lunch during the week Sam and Chris tested out the annexe, as long as the annexe was completed in time for their arrival. To say it was a close call, is a bit of an understatement, but within the three week timescale, all rooms were completed, plastered and re-wired. The only thing we ran out of time for was the decorating.
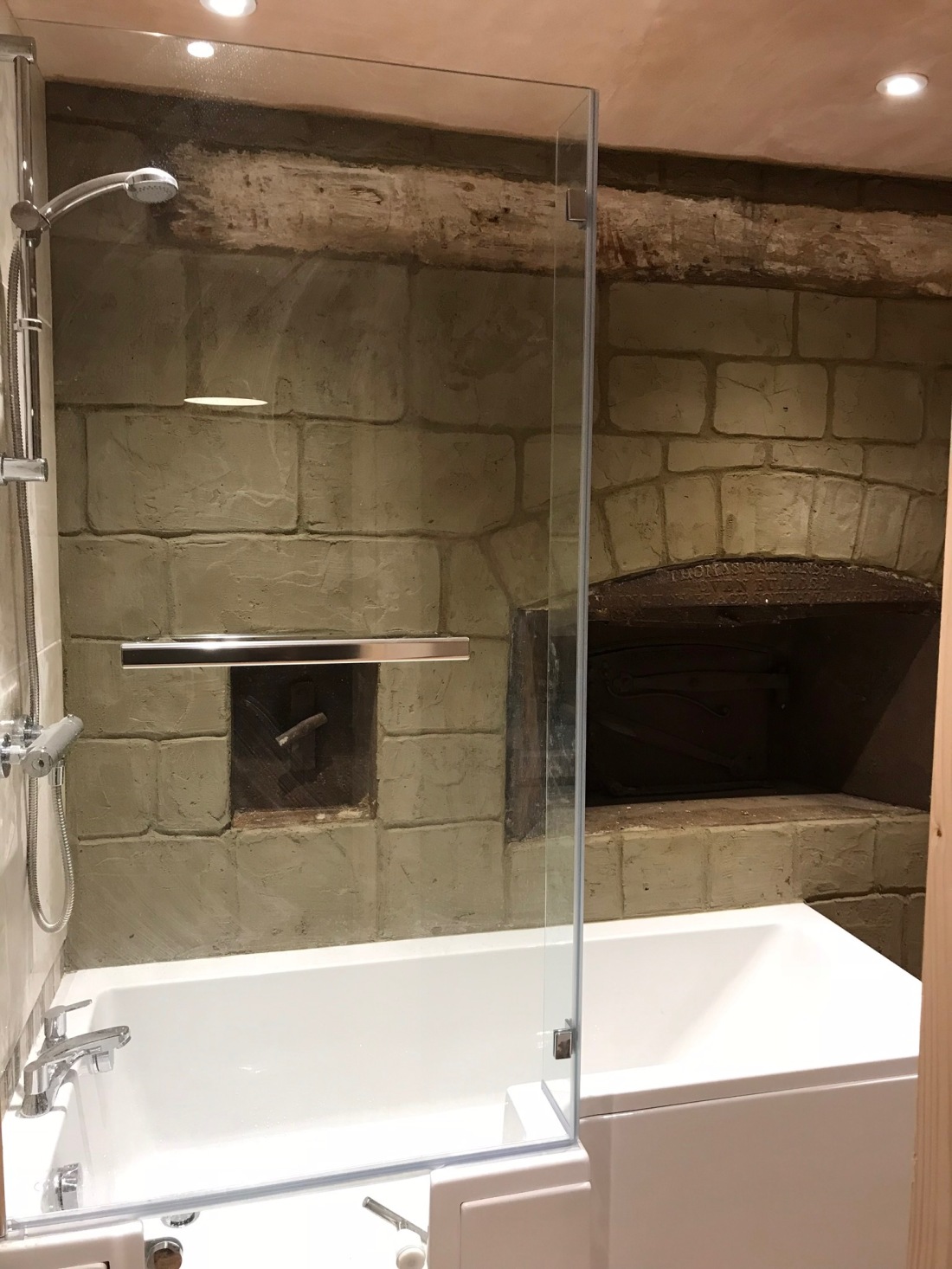
The bathroom, complete with easy access bath. The ovens have been restored on the exterior, and rendered to match the stone work we have discovered elsewhere in the annexe.
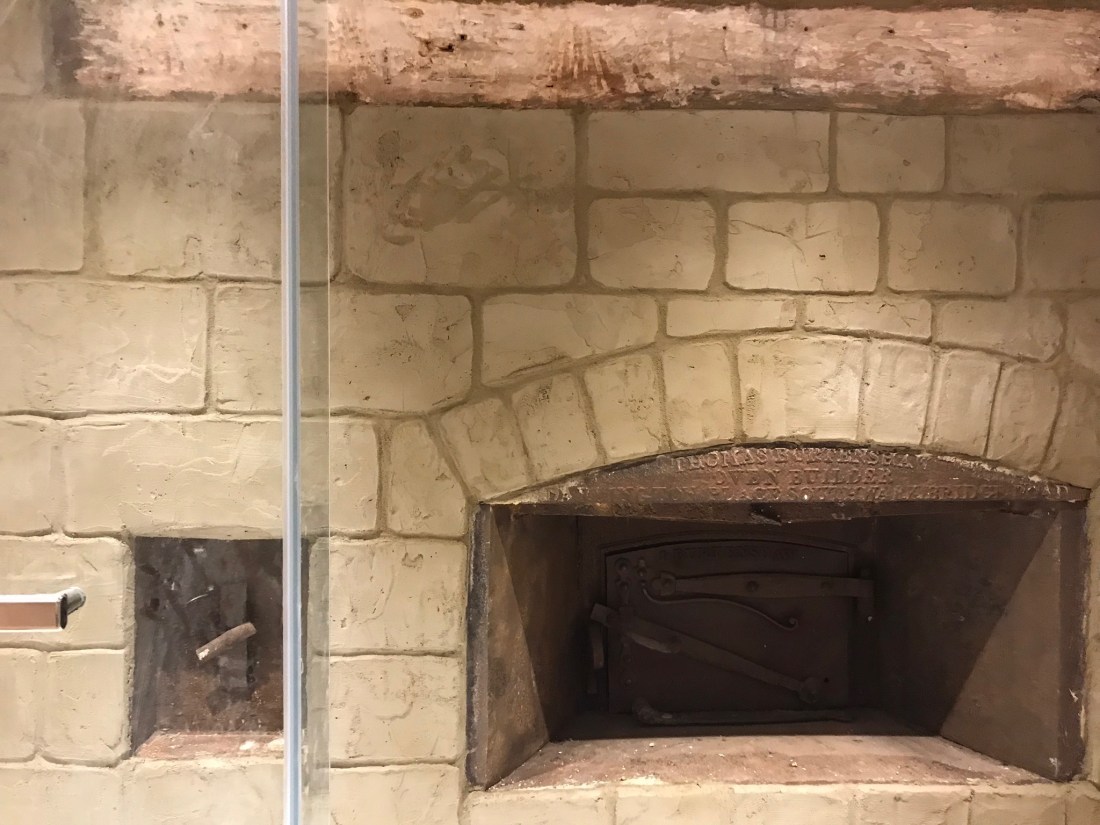
The main bedroom, which turned out to be one of the easiest rooms to complete, as no major building work was needed.
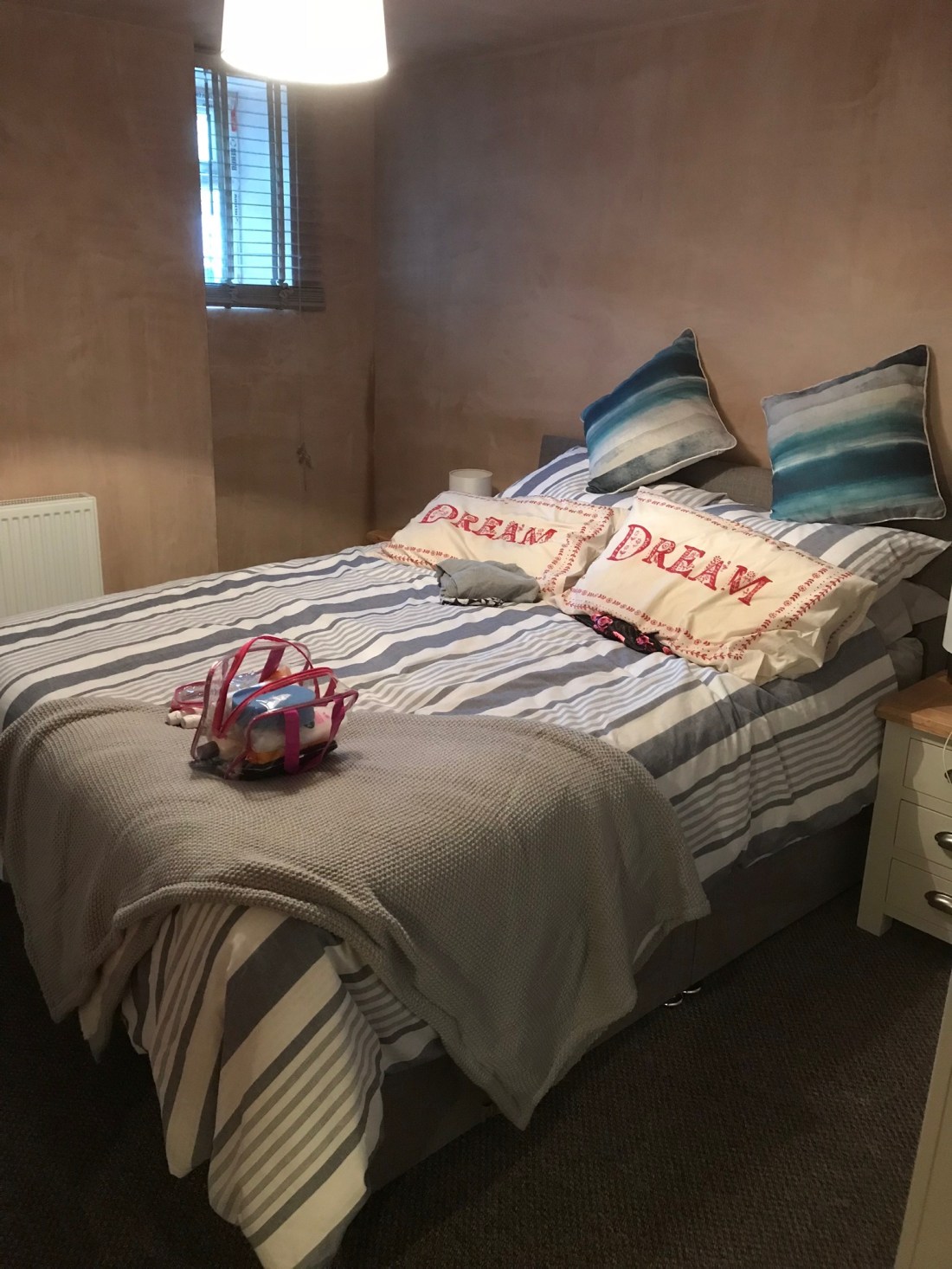
The second bedroom was the last completed room. The Tall one had planned the room in her head and this required a lot of technical revision in order to get the false walls to the correct position, and all the beds in the room.
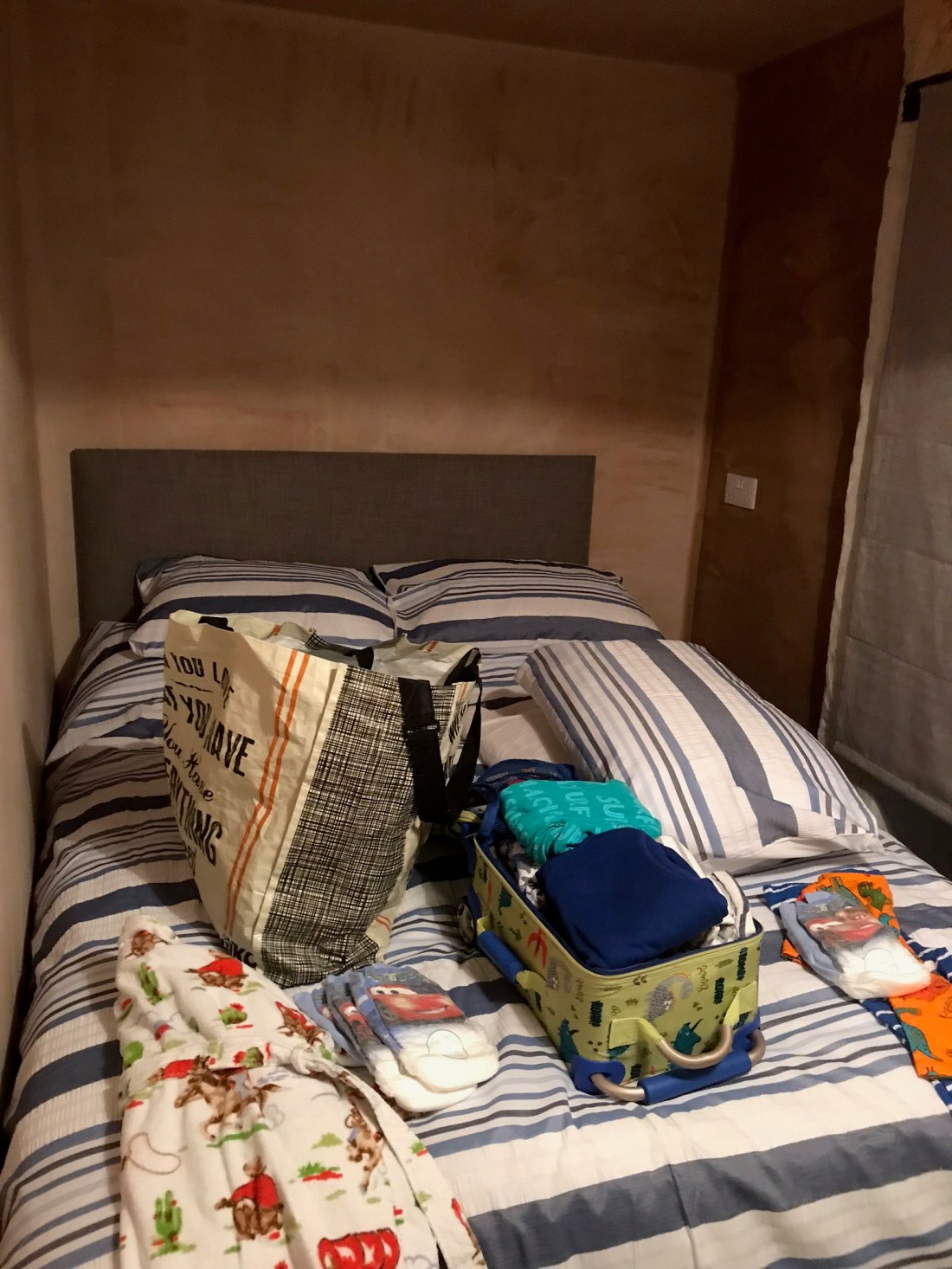
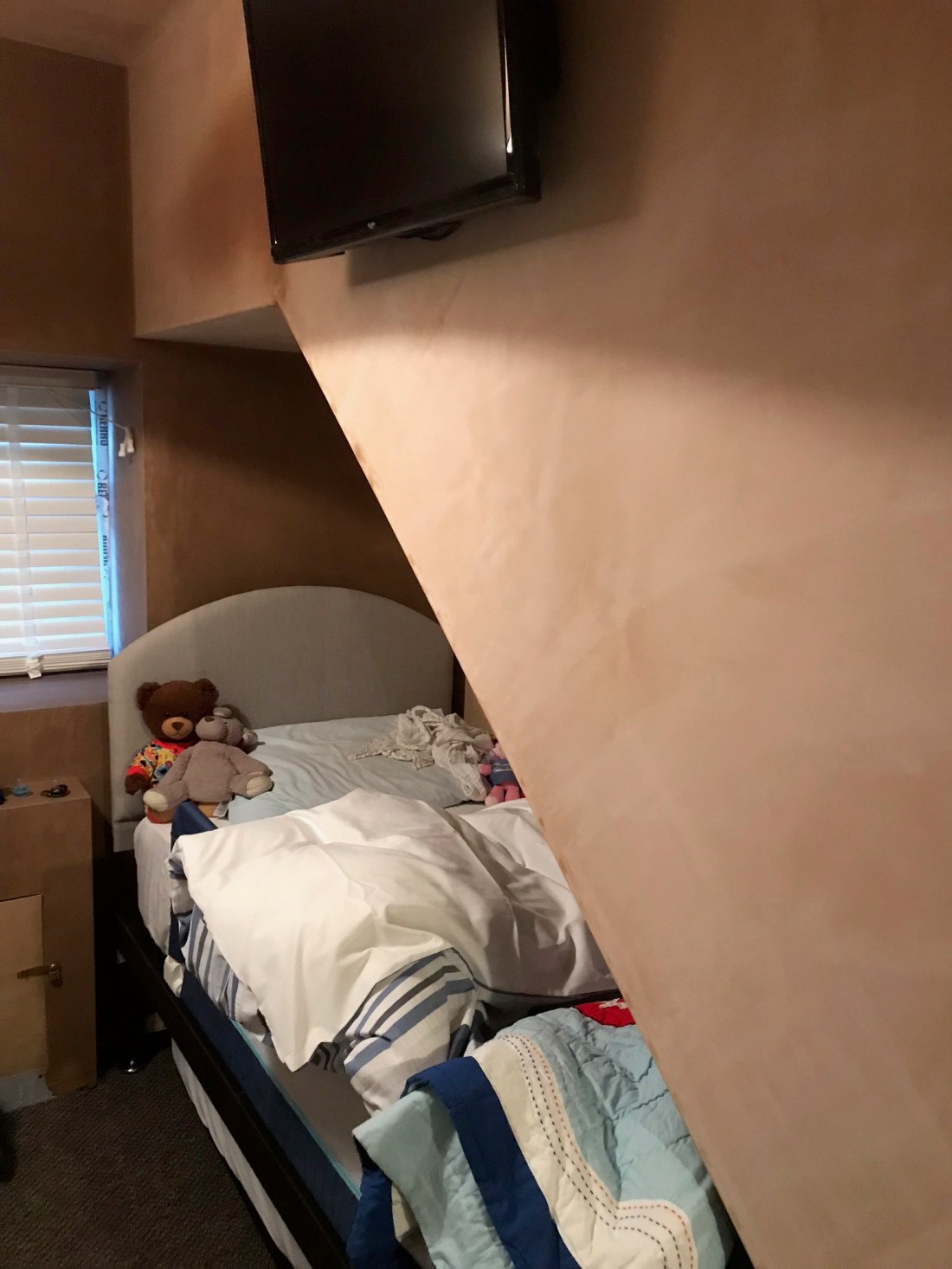
The kitchen area, which still had the original door.
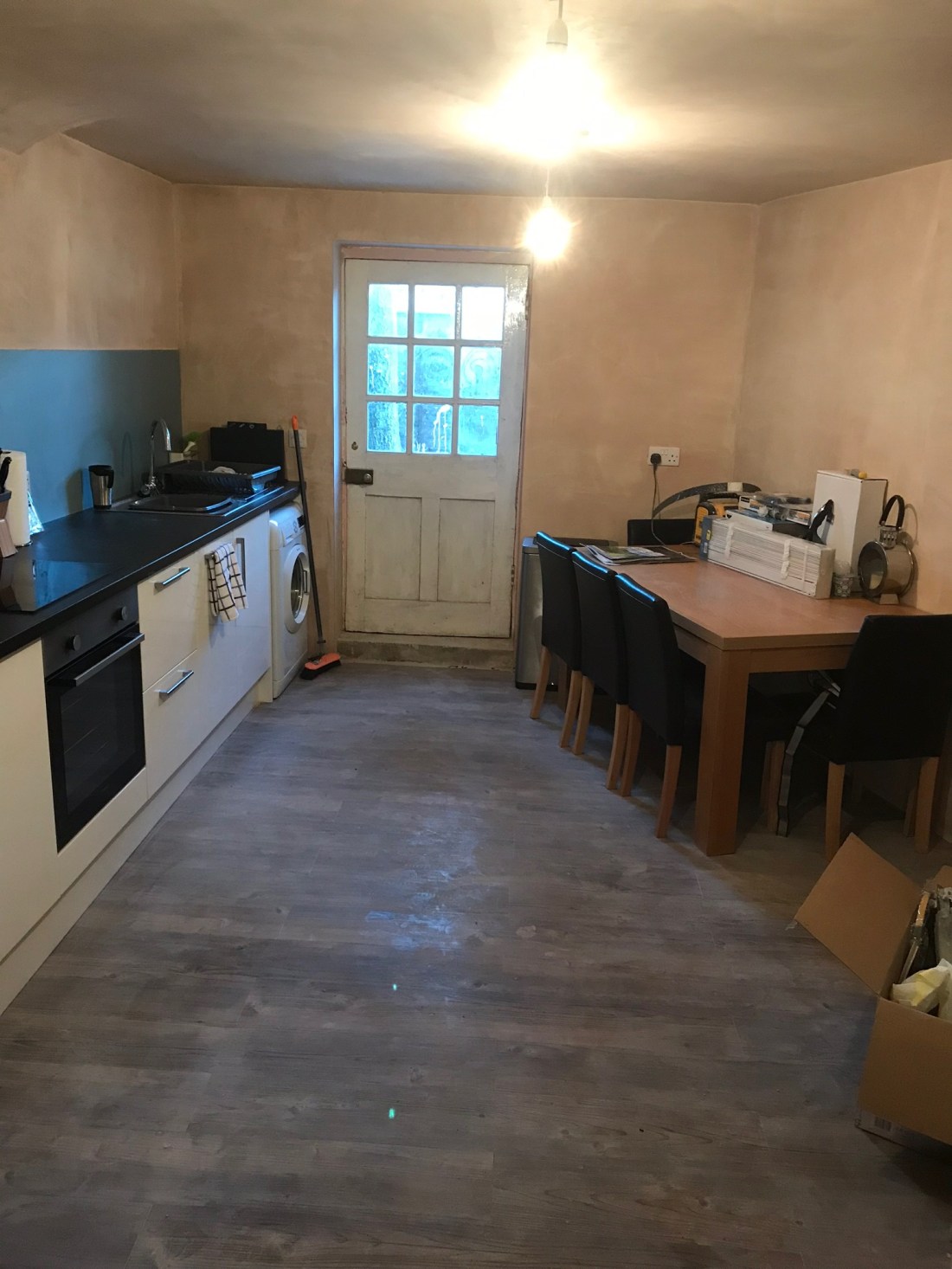
And the final room, the main living space.
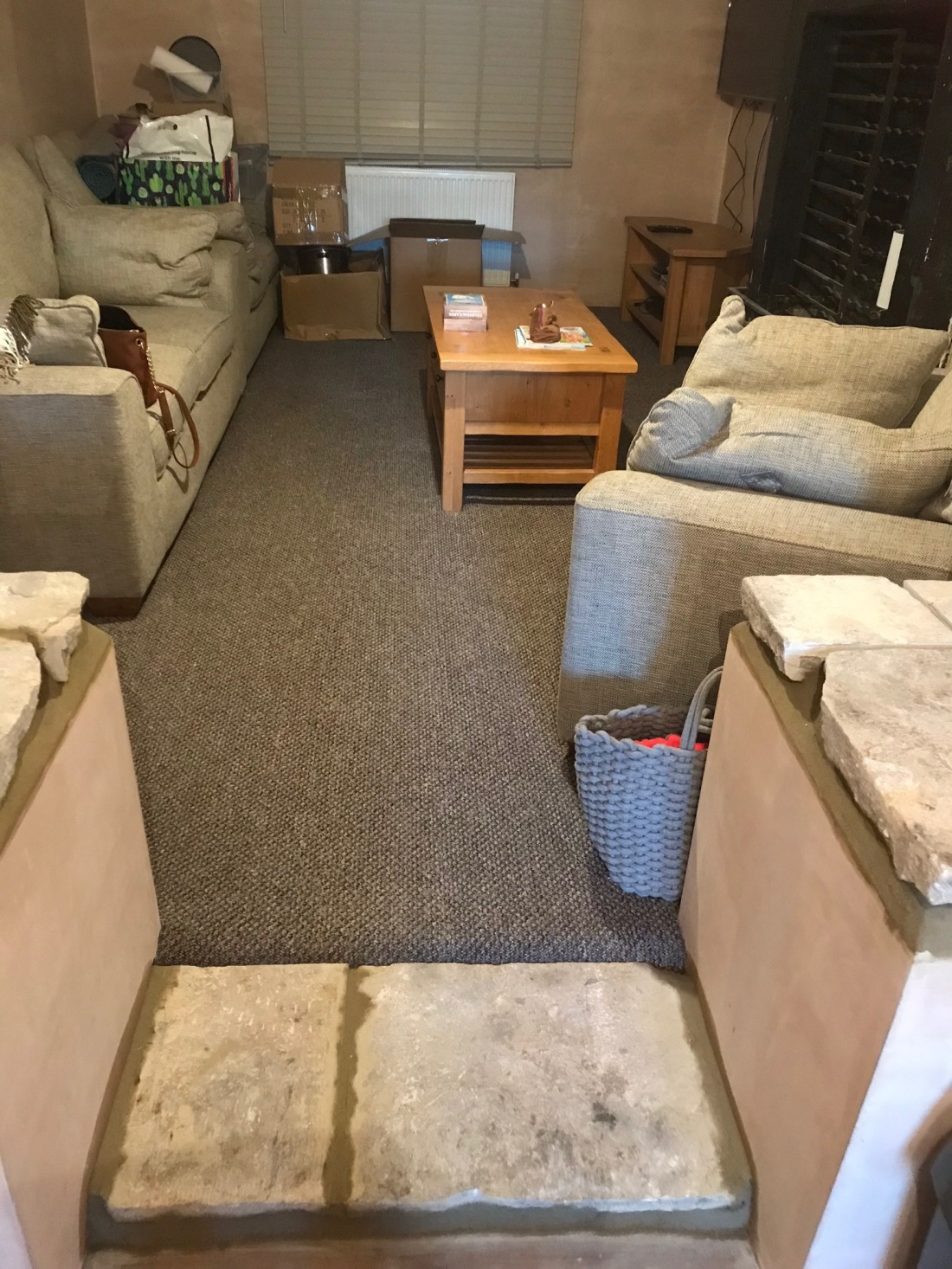
We discovered some flagstones in the annexe, and reused them in the main living room to create a step and to replace the rotten wooden plinths.
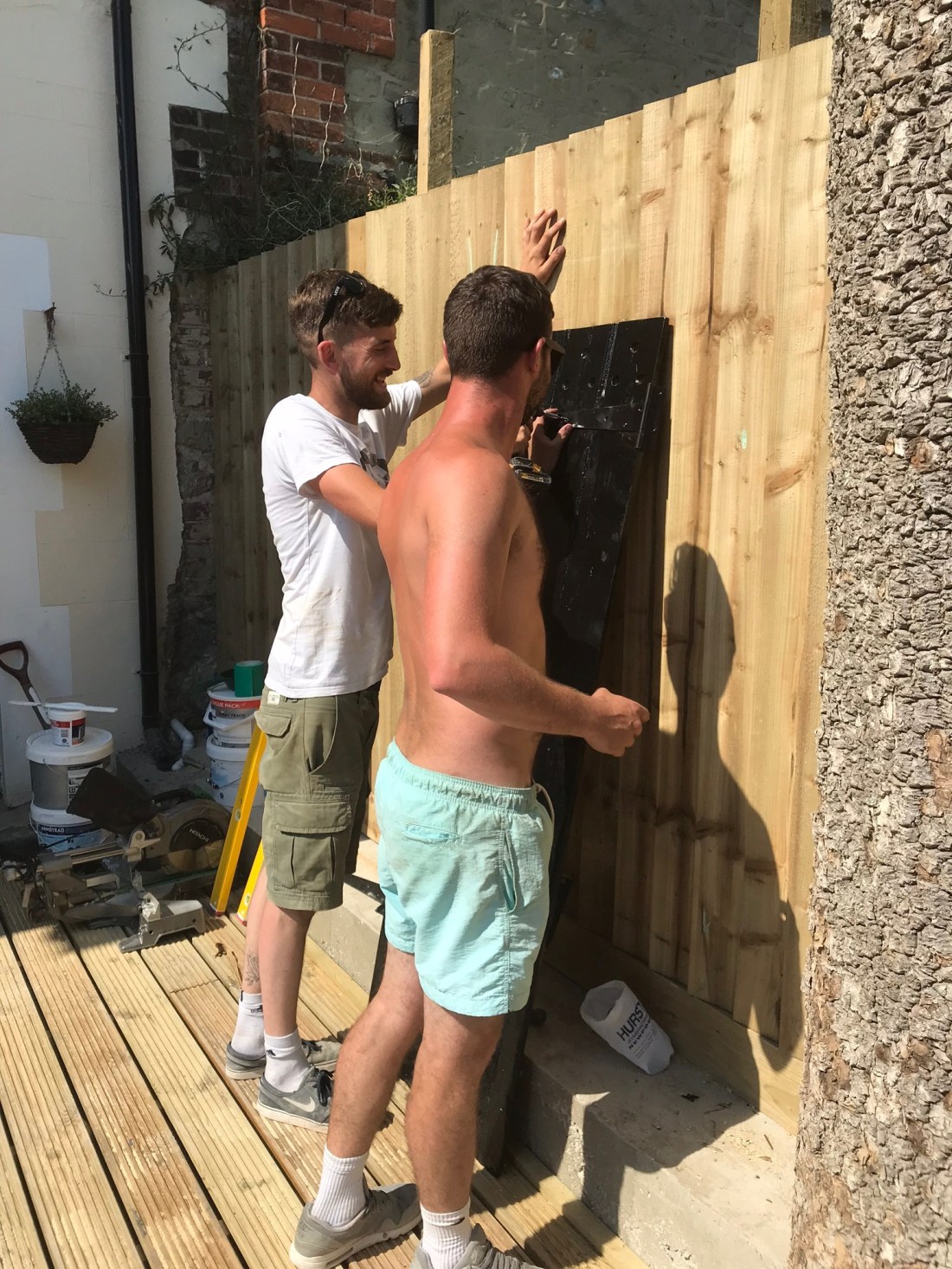
Our Pile of Rubble likes to test us every now and again, and whilst completing the outside space, it gave us a little surprise. Our Dream Team had carefully marked out the positions of the fence posts, around the newly created parking space and the annexe decked area. The first post went in very easily, but the second post hit a snag.
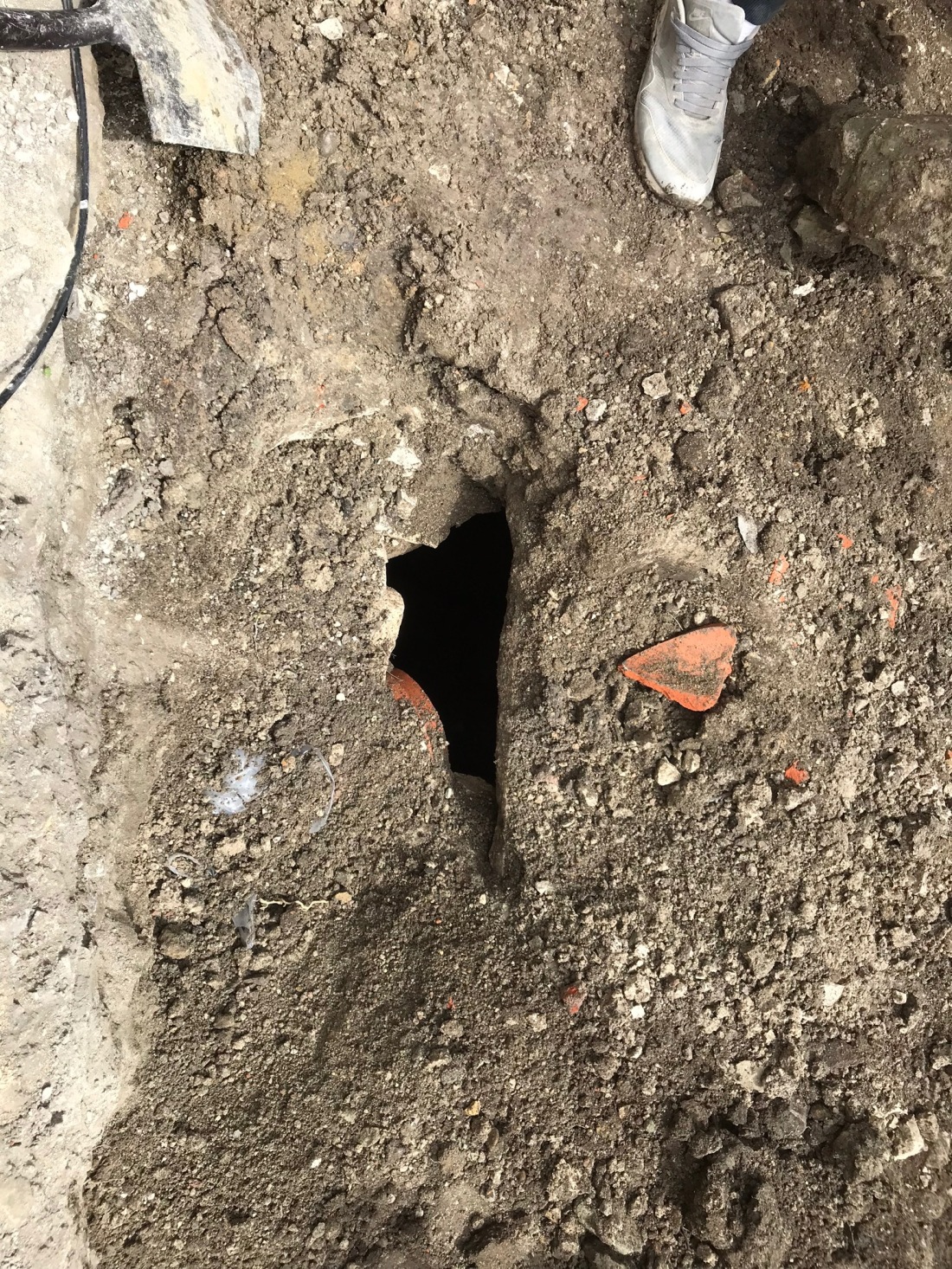
The first thought was that the post spade had gone through a drain pipe, however on closer inspection, it was completely dry. We ran around our Pile of Rubble turning taps on and flushing toilets, and no water came into the pipe. Tom put his arm into the hole at the end of the pipe, and found that it dropped away. At this point we decided to continue digging and work out what was there.
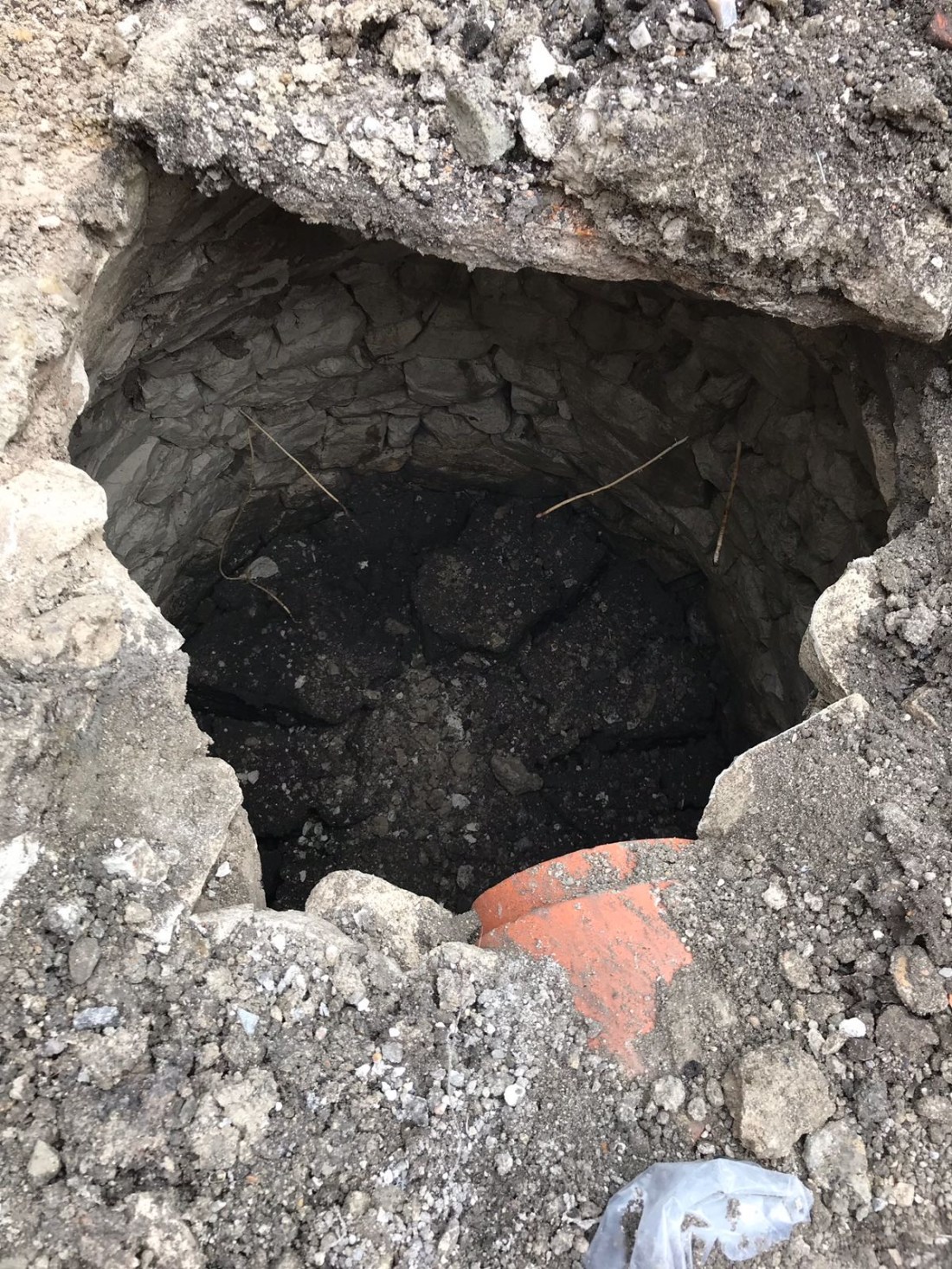
We discovered a Well. It had obviously been filled in at some point in its past, and by the looks of it the contents had dropped over time, to reveal a shallow Well. We asked in the Heritage centre about Wells in and around Spring Hill, and discovered that most houses had them, although no register of Wells seems to exist. Our next-door neighbour used to have access onto our property, but had sold this back to one of the previous owners. The access led directly to the Well, which would suggest that this Well served both properties. We traced the pipe, back to the Ovens, we are still unsure why a clay pipe ran from the ovens to the Well, however one theory is that it was an escape for the steam directly into the Well.
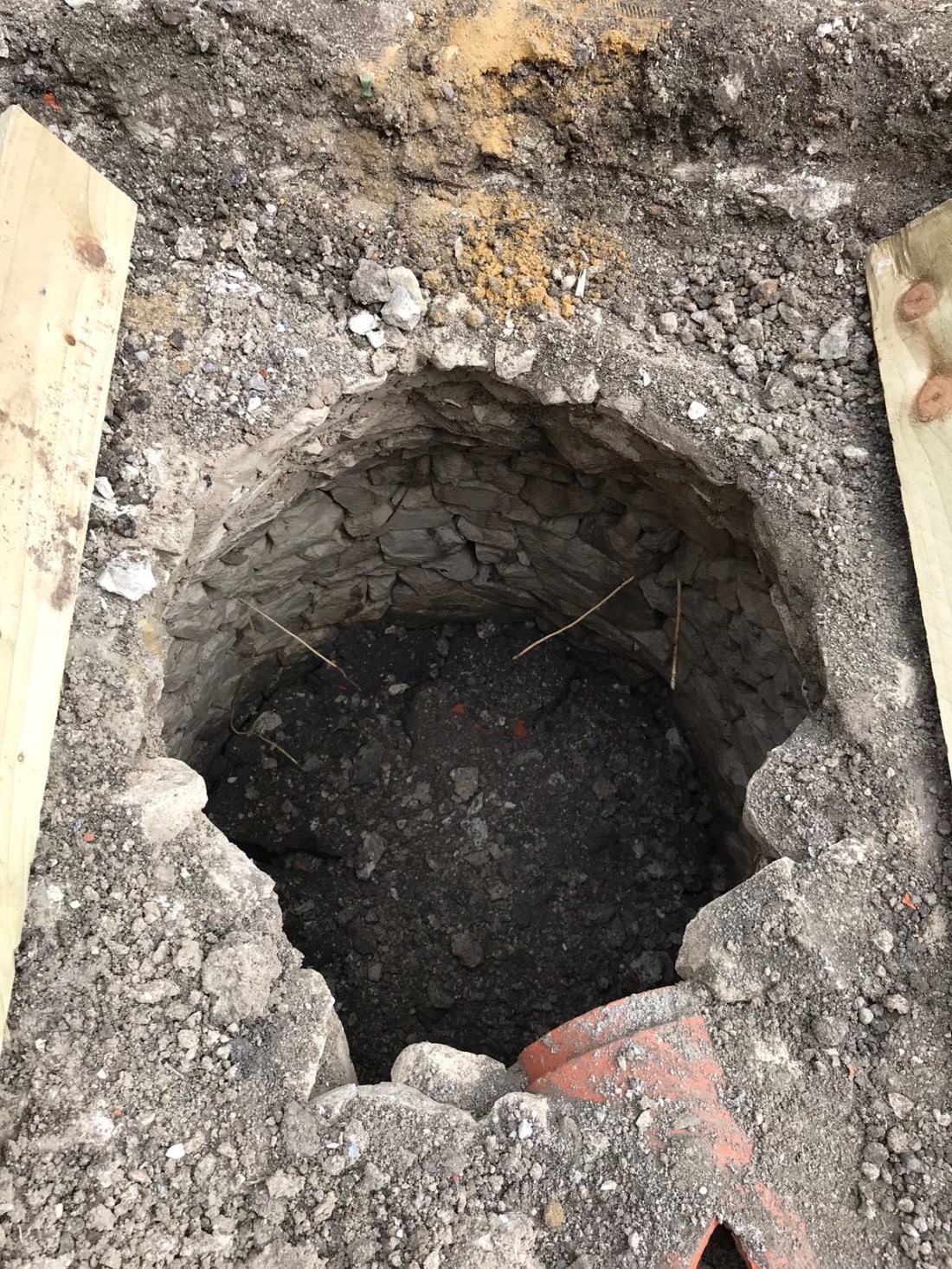
We debated long and hard about the future of our Well, and came across an article written in the 1980’s which required all Wells to be filled in so that no-one could accidentally fall down them. This seemed a sensible option, and as our Well had previously been filled in and covered over, we filled it in again with rubble from our Pile of Rubble and made it a very secure re-enforced cover. If it ever needed to be uncovered again, it can be. It is very clear to see, as it now has a square concrete cover, and we will make sure that any future inhabitants of our Pile of Rubble knows that there is a Well beneath the concrete square.
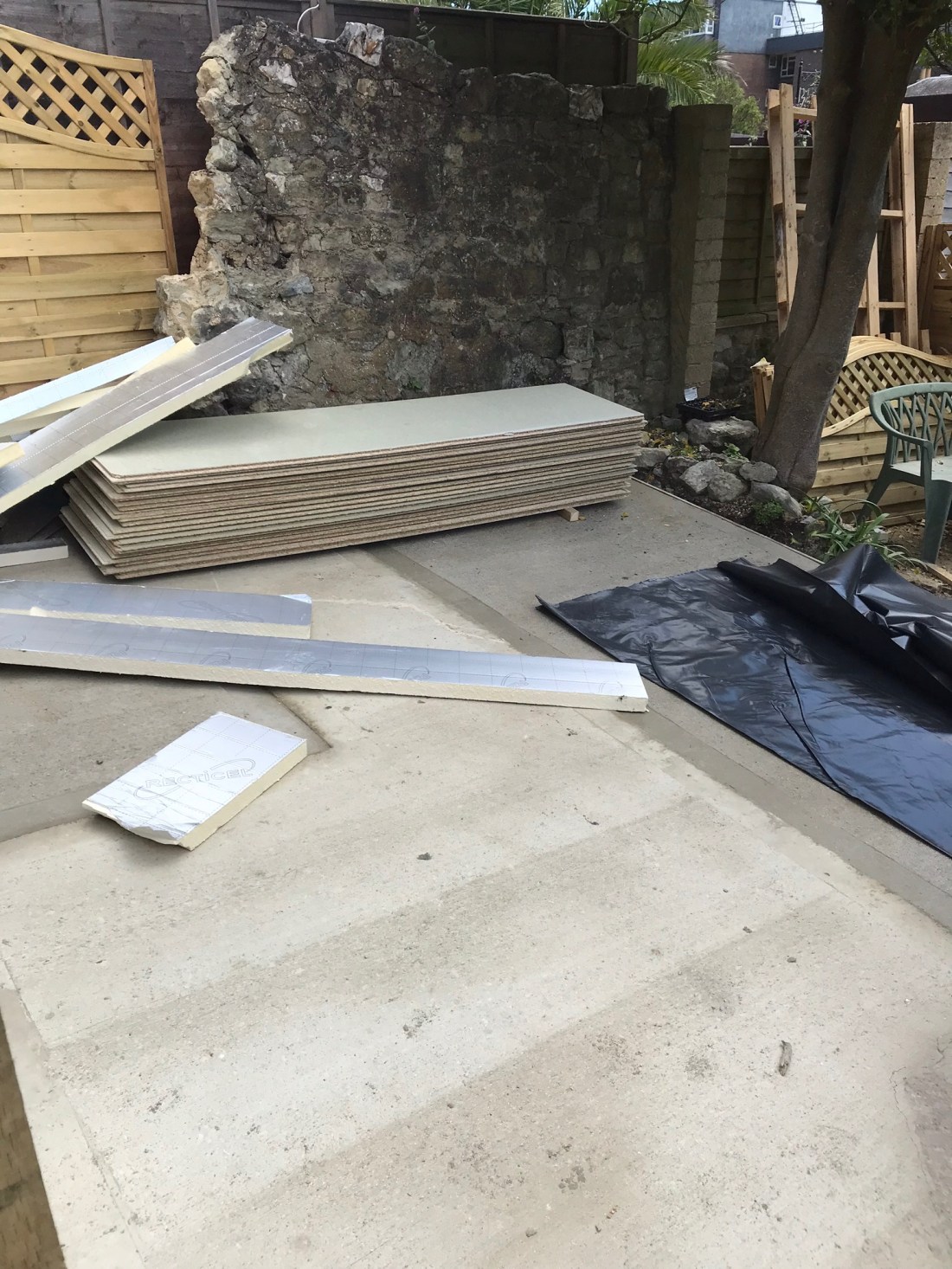 With the annexe almost complete, and the World Cup giving us a small glimmer of hope, we decided to have an afternoon off with our Dream Team, and go out for lunch. Our favourite afternoon spot is The Tea House, and cake is always on the menu. On our way to lunch we decided to take our boys for a pit stop to The Tea House, for a spot of tea tasting. The Tea House have many specialist leaf teas, and the Short one always has Green Tea. We had taken two of our Dream Team in there for breakfast a few days before, and they were intrigued by the tea strainers. Our Dream Team are big Yorkshire Tea drinkers with no need for a tea strainer, so this became known as ‘edgy tea’. We were just winding the Dream Team up though and their special tea was in fact a pint of lager each!
With the annexe almost complete, and the World Cup giving us a small glimmer of hope, we decided to have an afternoon off with our Dream Team, and go out for lunch. Our favourite afternoon spot is The Tea House, and cake is always on the menu. On our way to lunch we decided to take our boys for a pit stop to The Tea House, for a spot of tea tasting. The Tea House have many specialist leaf teas, and the Short one always has Green Tea. We had taken two of our Dream Team in there for breakfast a few days before, and they were intrigued by the tea strainers. Our Dream Team are big Yorkshire Tea drinkers with no need for a tea strainer, so this became known as ‘edgy tea’. We were just winding the Dream Team up though and their special tea was in fact a pint of lager each!
Unfortunately the football match following our tea break and lunch with our Dream Team, did not go as well as our afternoon, however coming second in the group did keep us in for a few more games.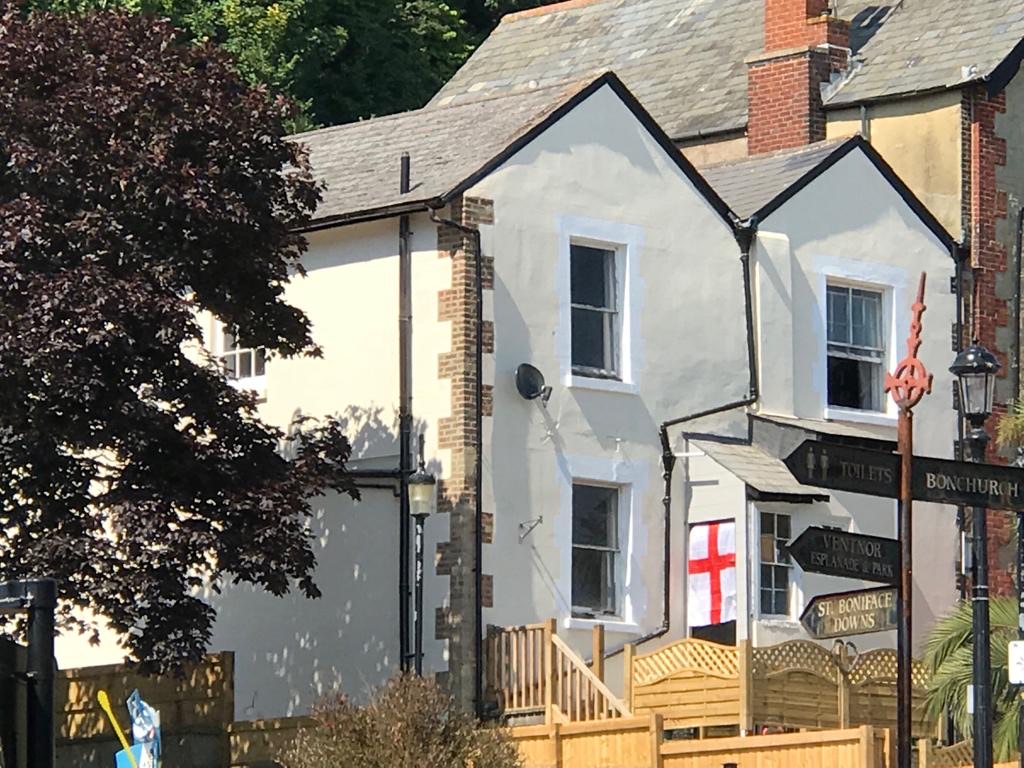
With the annexe now almost completely finished, apart from a few finishing touches, and our first summer bookings starting to come in, we can now start to think about creating our living space within our Pile of Rubble. Until now the middle floor has been used to store materials and tools. We have started by creating an outside area, which is great for sampling adult slush from Crave some evenings, also known as the ‘G&T’ area.
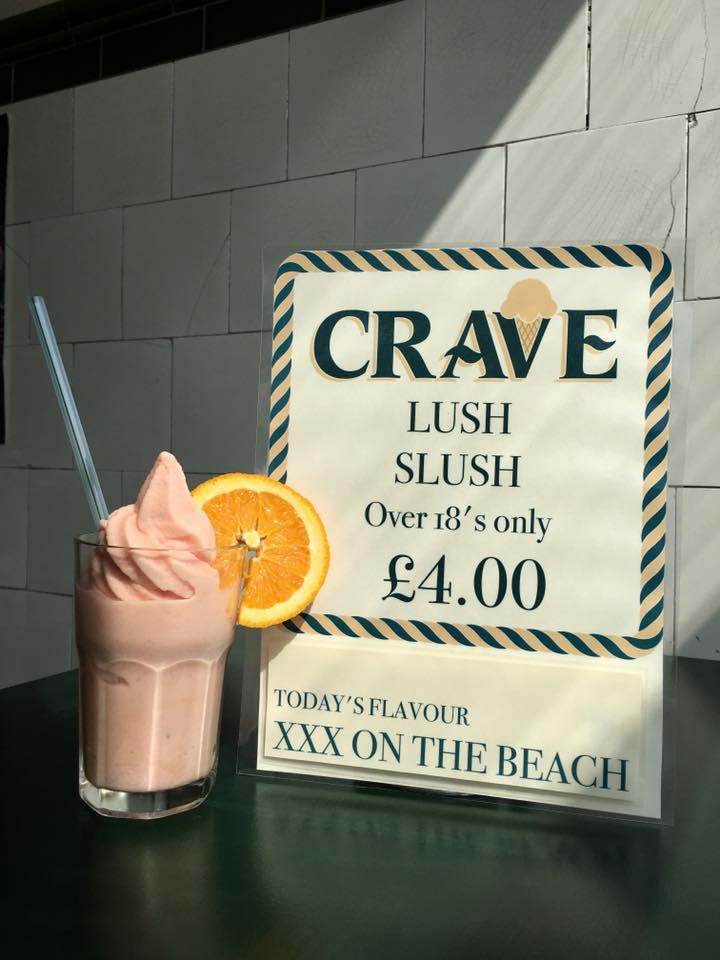
If you would like to book with us go to cottages.com and search Hill House Bakery Ventnor, Property Reference: UKC3282
Or private message us for further details.


What a fantastic achievement and vision for such a beautiful old house, by two amazing ladies. Can’t wait to come and stay and share a little part of your adventure. So did someone forget to add the booking link? 😂♥️💕
LikeLiked by 1 person
Thank you Sheila 💗 yes we did forget to put the link on!! We will edit it in a mo xxx
LikeLike
It’s updated now! Xxx
LikeLike
We’ve seen the “pile of rubble” grow, shift and shrink.. we were privileged enough to meet these two amazing women at the beginning of their project when they first visited the Tea House for a slice of cake and a pot of tea. We have felt all the excitement with them, we’ve been watching as their dream has become a reality. Neither shy of hard work and full of determination , they are edging closer and closer to the finish. We can’t believe the shell we first saw has turned into such a stylish, warm and welcoming home with the added bonus of the holiday rental apartment below.
Whoever is fortunate enough to discover this littlr gem when looking for a short break or longer stay , you”ll not be dissapointed and you’ll be blown away by your hosts.
Check out the web site
Cottages.com and look for Hill House bakery .. in fact tell everyone, they deserve to be fully booked all year through..
LikeLiked by 1 person
That was lovely 👍🏼 thank you so much 😎 xxx
LikeLike
Can’t wait to come over, hopefully by next summer! It looks really good, you have both worked so hard xx
LikeLiked by 1 person
We were privileged to meet the most beautiful lady a few days ago outside our new sea view home.. . Cindy 🙂
As we chatted she told us about 2 women and a pile of rubble and I am thoroughly enjoying reading your journey.
We both look forward to meeting you
LikeLiked by 1 person
We have already heard so much about you! Looking forward to a glass of wine with you both 🍸
LikeLike
Having Now viewed the Pile of Rubble !!.And stayed in the Hill house Bakery Annex for two weeks ,met the lovey neighbours ,The lovely Ladies who run the village Tea House (Amazing cakes !!).
Enjoyed time spent with Anna and Sharon 💕💕.
We can now see first hand ,how hard they have both worked with the dream team (Amazing Guys!!).
Fell in Love all over again with the IOW 💕💕.
Taken in all that the newly re generated Ventnor has to offer 🏖🏖.
Experienced the evening strolls along Whellars Bay 🌊🌊.
( Met two charming people Joanne and Mark 💕💕).
Who are also newly moved into a most charming cottage with un interupt sea views !!.
Both Steve (The fire place Man !!,and I cannot wait to return from France 🇫🇷 🛩🛩).
Anyone wishing to enjoy a truly relaxing break in modern up market accomadition .
Then Hill House Bakery is the place for you .
We will return very soon 🎅🏼🤶🎉🎉🤶🤶.
Boxing Day swim here we come 🏊♀️🏊♂️!! How could I miss that Sharon 💕💕.
Good Luck with the rest of your Venture.🇫🇷 🇫🇷💕💕.🇬🇧🇬🇧.💋💋.
LikeLike